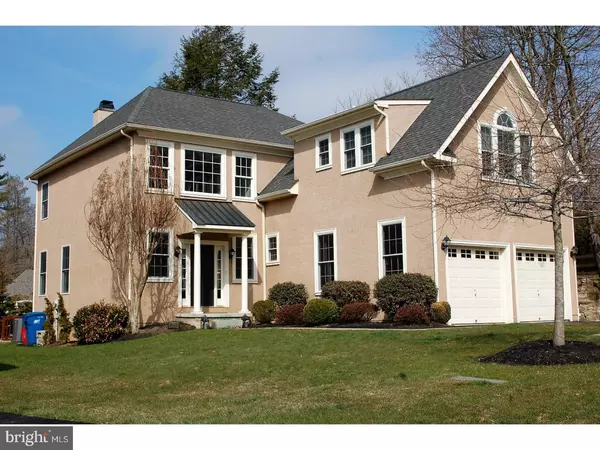For more information regarding the value of a property, please contact us for a free consultation.
505 RASPBERRY LN West Chester, PA 19382
Want to know what your home might be worth? Contact us for a FREE valuation!

Our team is ready to help you sell your home for the highest possible price ASAP
Key Details
Sold Price $570,000
Property Type Single Family Home
Sub Type Detached
Listing Status Sold
Purchase Type For Sale
Square Footage 5,158 sqft
Price per Sqft $110
Subdivision Laurier
MLS Listing ID 1000322942
Sold Date 06/29/18
Style Traditional
Bedrooms 4
Full Baths 3
Half Baths 1
HOA Fees $25/ann
HOA Y/N Y
Abv Grd Liv Area 4,136
Originating Board TREND
Year Built 2005
Annual Tax Amount $7,866
Tax Year 2018
Lot Size 5,754 Sqft
Acres 0.13
Lot Dimensions 0X0
Property Description
Have you been looking for the perfect house in the perfect location? This house is truly what the selective buyer is looking for. The high end features and detail work on this property are just spectacular. Loved, maintained, and constantly upgraded by the original owners, this semi-custom built home has become a masterpiece over the past 12 years. This lovely home is tucked away with enough space to enjoy the outdoors, and is not too overwhelming for outdoor maintenance. It is right next to the community space and in perfect distance to West Chester. Run, bike, or walk into the borough less than a mile away, but retreat back into your space without the noise and traffic from West Chester. The gourmet, upscale kitchen makes the most cultivated chef pause. Tasteful, practical, and well thought out makes this kitchen a dream come true. Everything is high end quality, from the tasteful Century cabinets to the stainless steel appliances; double wall oven, upgraded granite, oversize gas cook top, and the oversized island. Enjoy cooking on a daily basis or impress while you entertain. The breakfastR is light and sunny and leads to the beautiful and private patio. The kitchen, sun room, and great room flow beautifully into one another and the space is optimized just in the right way. The dining room easily fits 12 people and expands your entertainment options. But your options just have begun. The details you will find in the finished basement will make your heart jump and might be your favorite space. It could easily serve as an en-suite or in-law suite. A full size bar with a sink and refrigerator and granite countertops expands into a spacious, light filled family room. The detailed design found ample space for a play room with a built-in play house, a lovely and light filled bedroom and a full bathroom with marble tiles, a custom vanity, and oversized marble-tiled shower. And plenty storage room. On the 2nd floor you will find three generous-sized bedrooms. Two are connected with a tasteful Jack-and-Jill bathroom with a double sink and separate bathtub and toilet. The light filled master suite is spectacular; it features cathedral ceiling, two walk-in closets, and a stunning MbathR with a shower, soaking tub, and double sink and an oversized arched window.The property is also close to Longwood Gardens and prolific access to all major roads for easy commute.The property is pre-inspected, including stucco with no moisture readings. All report are available.
Location
State PA
County Chester
Area East Bradford Twp (10351)
Zoning R2
Rooms
Other Rooms Living Room, Dining Room, Primary Bedroom, Bedroom 2, Bedroom 3, Kitchen, Family Room, Bedroom 1, Laundry, Other, Attic
Basement Full
Interior
Interior Features Primary Bath(s), Kitchen - Island, Ceiling Fan(s), Stall Shower, Kitchen - Eat-In
Hot Water Natural Gas
Heating Gas, Forced Air
Cooling Central A/C
Flooring Wood, Fully Carpeted, Tile/Brick
Fireplaces Number 1
Equipment Cooktop, Oven - Wall, Oven - Double, Oven - Self Cleaning, Dishwasher, Disposal
Fireplace Y
Window Features Energy Efficient
Appliance Cooktop, Oven - Wall, Oven - Double, Oven - Self Cleaning, Dishwasher, Disposal
Heat Source Natural Gas
Laundry Main Floor
Exterior
Exterior Feature Patio(s)
Garage Spaces 4.0
Utilities Available Cable TV
Water Access N
Roof Type Shingle
Accessibility None
Porch Patio(s)
Attached Garage 2
Total Parking Spaces 4
Garage Y
Building
Lot Description Level, Front Yard, Rear Yard, SideYard(s)
Story 2
Foundation Concrete Perimeter
Sewer Public Sewer
Water Public
Architectural Style Traditional
Level or Stories 2
Additional Building Above Grade, Below Grade
Structure Type Cathedral Ceilings,9'+ Ceilings
New Construction N
Schools
Elementary Schools Hillsdale
Middle Schools Peirce
High Schools B. Reed Henderson
School District West Chester Area
Others
Pets Allowed Y
Senior Community No
Tax ID 51-08 -0001.1200
Ownership Fee Simple
Security Features Security System
Acceptable Financing Conventional, VA, FHA 203(b), USDA
Listing Terms Conventional, VA, FHA 203(b), USDA
Financing Conventional,VA,FHA 203(b),USDA
Pets Allowed Case by Case Basis
Read Less

Bought with Elizabeth McKendry • United Real Estate - Advantage
GET MORE INFORMATION




