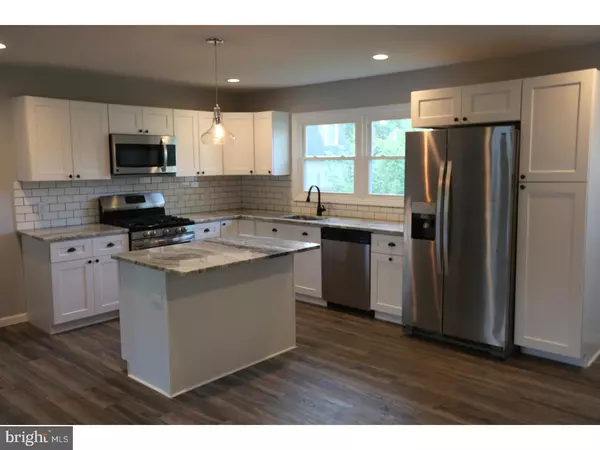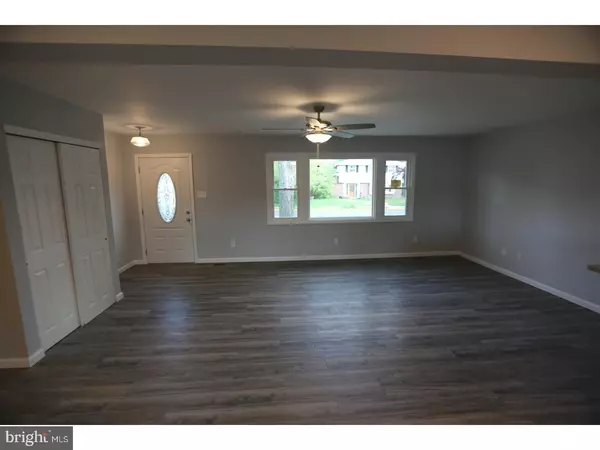For more information regarding the value of a property, please contact us for a free consultation.
725 MULLEN AVE Gibbstown, NJ 08027
Want to know what your home might be worth? Contact us for a FREE valuation!

Our team is ready to help you sell your home for the highest possible price ASAP
Key Details
Sold Price $186,000
Property Type Single Family Home
Sub Type Detached
Listing Status Sold
Purchase Type For Sale
Square Footage 1,500 sqft
Price per Sqft $124
Subdivision None Available
MLS Listing ID 1000723254
Sold Date 06/29/18
Style Ranch/Rambler
Bedrooms 3
Full Baths 2
HOA Y/N N
Abv Grd Liv Area 1,500
Originating Board TREND
Year Built 1976
Annual Tax Amount $4,713
Tax Year 2017
Lot Size 0.413 Acres
Acres 0.41
Lot Dimensions 100X180
Property Description
Beautifully renovated from top to bottom 3 bedroom/2 full bathroom open floor-plan home in a lovely, quiet area in Gibbstown. Gorgeous new cooking and eating-friendly kitchen with soft close wht shaker style cabinets, stainless steel appliances (self-cleaning oven), granite counters, recessed lighting and stylish wood laminate flooring. The eat-in kitchen boasts a center island with seating for two plus additional space at serving bar overlooking the living room/dining room. Main floor high-efficiency stackable laundry set for your convenience. Fantastic master bedroom suite with large closet, full bathroom (double-sink, walk-in stall shower with seat). This house has a brand new HVAC system with central A/C, New 40 gallon hot water heater, New electrical service, New energy efficient replacement windows throughout, New Carpet, Freshly Painted. Newer Roof (2010). Sizeable unfinished basement offering tons of potential. Wonderfully spacious back yard. Large attached garage. Come grab these keys before someone else does. You deserve it!
Location
State NJ
County Gloucester
Area Greenwich Twp (20807)
Zoning RES
Rooms
Other Rooms Living Room, Dining Room, Primary Bedroom, Bedroom 2, Kitchen, Family Room, Bedroom 1, Attic
Basement Full, Unfinished
Interior
Interior Features Primary Bath(s), Kitchen - Island, Butlers Pantry, Ceiling Fan(s), Stall Shower, Kitchen - Eat-In
Hot Water Natural Gas
Heating Gas, Programmable Thermostat
Cooling Central A/C
Flooring Fully Carpeted
Equipment Built-In Range, Oven - Self Cleaning, Dishwasher, Refrigerator, Disposal, Energy Efficient Appliances, Built-In Microwave
Fireplace N
Window Features Energy Efficient,Replacement
Appliance Built-In Range, Oven - Self Cleaning, Dishwasher, Refrigerator, Disposal, Energy Efficient Appliances, Built-In Microwave
Heat Source Natural Gas
Laundry Main Floor
Exterior
Parking Features Oversized
Garage Spaces 3.0
Fence Other
Utilities Available Cable TV
Water Access N
Roof Type Pitched,Shingle
Accessibility None
Total Parking Spaces 3
Garage N
Building
Lot Description Level, Front Yard, Rear Yard, SideYard(s)
Story 1
Foundation Concrete Perimeter
Sewer Public Sewer
Water Public
Architectural Style Ranch/Rambler
Level or Stories 1
Additional Building Above Grade
New Construction N
Schools
High Schools Paulsboro
School District Paulsboro Public Schools
Others
Senior Community No
Tax ID 07-00053-00018
Ownership Fee Simple
Read Less

Bought with Dylan T Burnett • Keller Williams Hometown
GET MORE INFORMATION




