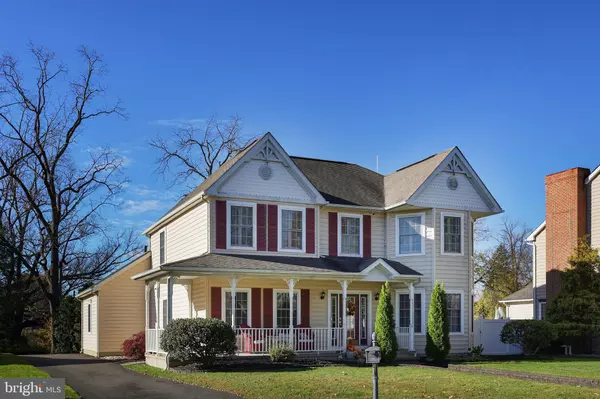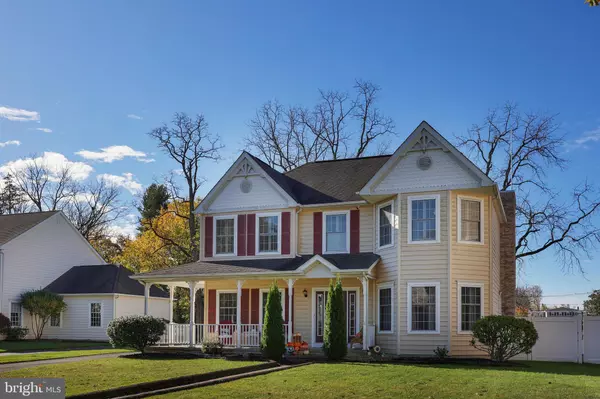For more information regarding the value of a property, please contact us for a free consultation.
16 EMILY Hamilton, NJ 08690
Want to know what your home might be worth? Contact us for a FREE valuation!

Our team is ready to help you sell your home for the highest possible price ASAP
Key Details
Sold Price $575,000
Property Type Single Family Home
Sub Type Detached
Listing Status Sold
Purchase Type For Sale
Square Footage 2,176 sqft
Price per Sqft $264
Subdivision None Available
MLS Listing ID NJME2024312
Sold Date 01/04/23
Style Colonial
Bedrooms 4
Full Baths 2
Half Baths 1
HOA Y/N N
Abv Grd Liv Area 2,176
Originating Board BRIGHT
Year Built 2000
Annual Tax Amount $10,252
Tax Year 2015
Lot Size 8,712 Sqft
Acres 0.2
Property Description
Immaculate 2 Story Victorian Style home located in Hamilton Square minutes to the Square's Historic Downtown. Situated on a cul-de-sac lined with brick sidewalks and a walkway up to a wraparound front porch welcoming you to a 4 bedroom 2.5 bath 2700 sq. ft. home. Bathrooms have all been updated within the past 3 years. Bright open kitchen with 42 maple cabinets, granite counters with peninsula and marble backsplash with open concept to the family room with built ins and an updated floor to ceiling fireplace. Family room has glass double doors leading into billiard room (Pool table stays). New sliding door out to paver patio and fenced in backyard with professional landscaping and 7 zone sprinkler system. Master Bedroom has spacious closet and master bathroom. Full finished basement with bilco doors and home theater that could be yours! Two car garage with commercial epoxy floor finish. Many other bonuses including plantation shutters, upgraded humidifier on furnace, water heater (2014) and transfer switches for a generator.
Location
State NJ
County Mercer
Area Hamilton Twp (21103)
Zoning RES
Rooms
Other Rooms Living Room, Dining Room, Primary Bedroom, Bedroom 2, Bedroom 3, Kitchen, Family Room, Bedroom 1, Laundry, Other
Basement Full
Interior
Interior Features Primary Bath(s), Ceiling Fan(s), Attic/House Fan, Kitchen - Eat-In
Hot Water Natural Gas
Heating Forced Air
Cooling Central A/C
Flooring Fully Carpeted, Vinyl
Fireplaces Number 1
Fireplaces Type Gas/Propane
Equipment Built-In Range, Oven - Self Cleaning, Dishwasher, Built-In Microwave
Fireplace Y
Window Features Bay/Bow,Energy Efficient
Appliance Built-In Range, Oven - Self Cleaning, Dishwasher, Built-In Microwave
Heat Source Natural Gas
Laundry Main Floor
Exterior
Exterior Feature Patio(s)
Parking Features Inside Access, Garage Door Opener
Garage Spaces 2.0
Fence Other
Water Access N
Roof Type Shingle
Accessibility None
Porch Patio(s)
Attached Garage 2
Total Parking Spaces 2
Garage Y
Building
Lot Description Cul-de-sac
Story 2
Foundation Concrete Perimeter
Sewer Public Sewer
Water Public
Architectural Style Colonial
Level or Stories 2
Additional Building Above Grade
Structure Type 9'+ Ceilings
New Construction N
Schools
Elementary Schools University Heights
Middle Schools Emily C Reynolds
High Schools Hamilton East-Steinert H.S.
School District Hamilton Township
Others
Senior Community No
Tax ID 03-01839-00011 06
Ownership Fee Simple
SqFt Source Estimated
Acceptable Financing Cash, Conventional, FHA, VA
Listing Terms Cash, Conventional, FHA, VA
Financing Cash,Conventional,FHA,VA
Special Listing Condition Standard
Read Less

Bought with Jan Rutkowski • BHHS Fox & Roach Hopewell Valley
GET MORE INFORMATION




