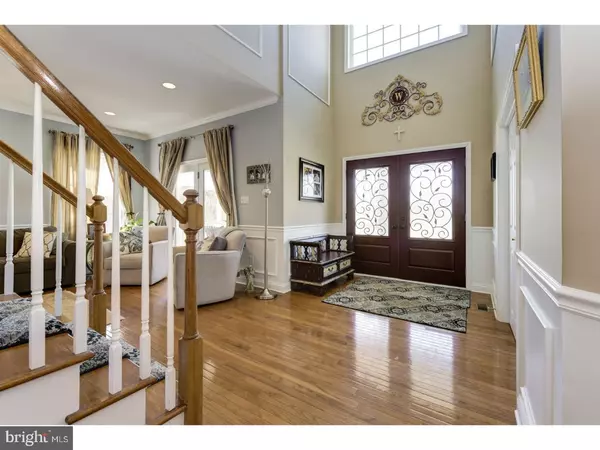For more information regarding the value of a property, please contact us for a free consultation.
11 AUTUMN DR Moorestown, NJ 08057
Want to know what your home might be worth? Contact us for a FREE valuation!

Our team is ready to help you sell your home for the highest possible price ASAP
Key Details
Sold Price $775,000
Property Type Single Family Home
Sub Type Detached
Listing Status Sold
Purchase Type For Sale
Square Footage 3,290 sqft
Price per Sqft $235
Subdivision Salem Point
MLS Listing ID 1000289246
Sold Date 06/29/18
Style Colonial
Bedrooms 4
Full Baths 3
Half Baths 2
HOA Y/N N
Abv Grd Liv Area 3,290
Originating Board TREND
Year Built 2000
Annual Tax Amount $16,019
Tax Year 2017
Lot Size 0.459 Acres
Acres 0.46
Lot Dimensions 100X200
Property Description
Salem Point custom home located on a premiere cul de sac location. This outstanding home features 4 bedrooms with 3 full baths & 2 half baths. Enjoy morning coffee or evening sunsets taking in the views of the protected open space from the NEW maintenance free covered FRONT PORCH. Has a fully landscaped lot, trees, foundation plantings, private rear yard overlooking a pond, and located near Salem Park. This beautifully constructed home has exceptional amenities, including 2x6 construction on exterior walls, upgraded insulation (including the 2 garage door) Open architecture design includes vaulted ceilings in the entrance hall and family room. The home has HARD WOOD flooring THROUGH OUT the home. The NEW beautiful iron glass front door opens into the grand foyer. As you look up, you will find soaring, two-story ceilings in the foyer with the added detail of beautiful custom MOLDING THROUGH OUT THE HOME. French doors on the right, access the lovely NEW front porch to enjoy the seasons. Next, we arrive in the spacious living area which flows into the eat-in kitchen. A lovely kitchen with granite counter tops, NEWER STAINLESS appliances, and solid wood cabinets. In addition to all of this, this beautiful home has a fireplace in the extra large family room w custom MANTEL MOLDING and wall to wall windows overlooking the large landscaped yard. The view to the backyard allows natural light into the kitchen and living areas. The spacious and inviting dining room complete this amazing first floor. As you walk up the staircase, you will find the second story has 4 spacious bedrooms. The large master suite has wood floors, NEW over sized California style CUSTOM CLOSET, bath with soaking tub, shower and private lavatory. The three additional bedrooms have wood floors, large closet, two access a JACK N JILL BATH. For even more entertaining space the basement is professionally finished with custom built ins, a media area, game room space, high ceilings and a NEW half bath. Also plenty of storage space. NEW FRONT PORCH, NEWER ROOF 2013, NEWER AC 2013. Central Vac, built in speakers. CALL M.E. to schedule your showings and tour this exceptional home.
Location
State NJ
County Burlington
Area Moorestown Twp (20322)
Zoning RESID
Rooms
Other Rooms Living Room, Dining Room, Primary Bedroom, Bedroom 2, Bedroom 3, Kitchen, Family Room, Bedroom 1
Basement Full
Interior
Interior Features Kitchen - Eat-In
Hot Water Natural Gas
Heating Gas
Cooling Central A/C
Fireplaces Number 1
Fireplace Y
Heat Source Natural Gas
Laundry Main Floor
Exterior
Garage Spaces 5.0
Water Access N
Accessibility None
Total Parking Spaces 5
Garage N
Building
Story 2
Sewer Public Sewer
Water Public
Architectural Style Colonial
Level or Stories 2
Additional Building Above Grade
New Construction N
Schools
School District Moorestown Township Public Schools
Others
Senior Community No
Tax ID 22-07201-00014
Ownership Fee Simple
Read Less

Bought with Joseph A Riggs Jr. • BHHS Fox & Roach - Haddonfield
GET MORE INFORMATION




