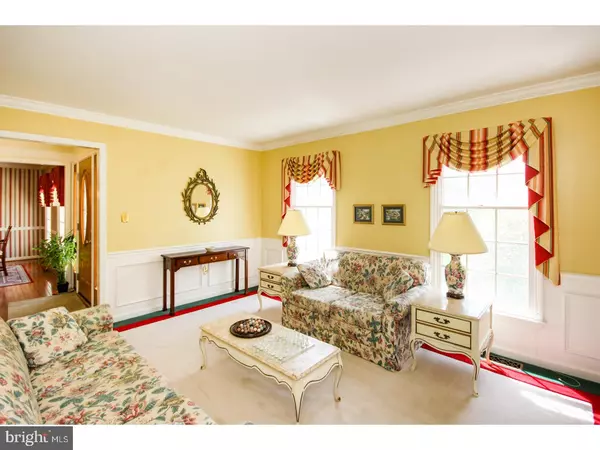For more information regarding the value of a property, please contact us for a free consultation.
906 WEATHERING LN Chadds Ford, PA 19317
Want to know what your home might be worth? Contact us for a FREE valuation!

Our team is ready to help you sell your home for the highest possible price ASAP
Key Details
Sold Price $472,200
Property Type Single Family Home
Sub Type Detached
Listing Status Sold
Purchase Type For Sale
Square Footage 3,096 sqft
Price per Sqft $152
Subdivision Chartwell
MLS Listing ID 1000482408
Sold Date 06/28/18
Style Colonial
Bedrooms 4
Full Baths 2
Half Baths 1
HOA Fees $12/ann
HOA Y/N N
Abv Grd Liv Area 2,296
Originating Board TREND
Year Built 1994
Annual Tax Amount $8,172
Tax Year 2018
Lot Size 0.394 Acres
Acres 0.39
Lot Dimensions 119X239
Property Description
Gorgeous two-story Colonial home set in a lovely wooded setting in the sought after Chartwell community with 4 bedrooms and 2 baths. A beautifully maintained walkway leads you to the covered front porch and through the front door to the entrance foyer with a dramatic staircase and access to all points of the house. Formal living and dining rooms flank this front foyer, both with large front windows bringing in extra natural light, crown molding and custom shadow box detail in the living room. Hardwood floors greet you at the front door and run through the dining room and front hall through to the back of the house. Here a spacious kitchen opens to the great room, creating the perfect space for entertaining or holiday gatherings. The eat in kitchen features stainless steel appliances, real wood cabinets and an island with extra storage. The great room has a classic brick fireplace with wood mantel, recessed lights and a built in eating bar connecting the great room together. French doors lead out to the amazing huge high-end composite deck overlooking the serene backyard. Half of the deck is screened in allowing you to enjoy at least 3 seasons. This space is absolutely stunning featuring the cathedral ceiling with wood beams, access to both the unscreened portion for cooking out and stairs to the yard. A powder room and laundry complete this floor. Upstairs you will find all 4 bedrooms and a full hall bath. The master suite features a large walk in closet, a master bathroom, a second closet with custom shelving and is drenched in natural light. The master bath has a soaking tub and separate shower stall. Additional bedrooms on this level all have wall-to-wall carpeting, lots of natural light and plenty of closet space. The fully finished daylight basement offers tons of additional living space and storage. Plush carpet, a custom built in bar with fridge and recessed lights are some of the highlights. An extra room with built ins and a closet would make a great office or guest space as well. This home has a 2 car garage and sits on just under an acre with mature trees, plants and small creek in the backyard. Upgraded features include newer driveway, front entry door, dimensional shingle roof, high efficiency heater and hot water heater. Located close to 202 and Delaware shops and restaurants, in Garnet Valley award winning school district. 20 minutes to Wilmington, and 25 minutes to PHL Int'l airport.
Location
State PA
County Delaware
Area Bethel Twp (10403)
Zoning RES
Rooms
Other Rooms Living Room, Dining Room, Primary Bedroom, Bedroom 2, Bedroom 3, Kitchen, Family Room, Bedroom 1, Laundry, Other
Basement Full, Fully Finished
Interior
Interior Features Primary Bath(s), Kitchen - Eat-In
Hot Water Natural Gas
Heating Gas, Forced Air
Cooling Central A/C
Flooring Wood, Fully Carpeted, Tile/Brick
Fireplaces Number 1
Fireplaces Type Brick
Equipment Oven - Self Cleaning, Dishwasher
Fireplace Y
Window Features Replacement
Appliance Oven - Self Cleaning, Dishwasher
Heat Source Natural Gas
Laundry Main Floor
Exterior
Exterior Feature Deck(s)
Garage Spaces 5.0
Water Access N
Roof Type Pitched,Shingle
Accessibility None
Porch Deck(s)
Attached Garage 2
Total Parking Spaces 5
Garage Y
Building
Lot Description Front Yard, Rear Yard, SideYard(s)
Story 2
Sewer Public Sewer
Water Public
Architectural Style Colonial
Level or Stories 2
Additional Building Above Grade, Below Grade
New Construction N
Schools
Elementary Schools Garnet Valley
Middle Schools Garnet Valley
High Schools Garnet Valley
School District Garnet Valley
Others
Senior Community No
Tax ID 03-00-00514-62
Ownership Fee Simple
Read Less

Bought with Stacie Gianelos • Long & Foster Real Estate, Inc.
GET MORE INFORMATION




