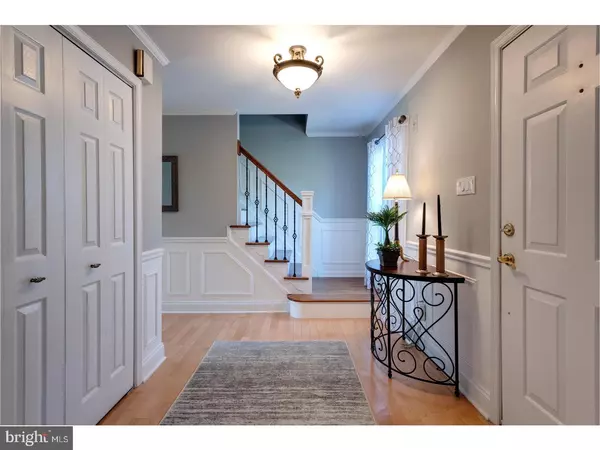For more information regarding the value of a property, please contact us for a free consultation.
1250 UPTON CIR West Chester, PA 19380
Want to know what your home might be worth? Contact us for a FREE valuation!

Our team is ready to help you sell your home for the highest possible price ASAP
Key Details
Sold Price $620,000
Property Type Single Family Home
Sub Type Detached
Listing Status Sold
Purchase Type For Sale
Square Footage 2,954 sqft
Price per Sqft $209
Subdivision Goshen Downs
MLS Listing ID 1000465468
Sold Date 06/28/18
Style Colonial
Bedrooms 5
Full Baths 2
Half Baths 1
HOA Y/N N
Abv Grd Liv Area 2,954
Originating Board TREND
Year Built 1980
Annual Tax Amount $6,004
Tax Year 2018
Lot Size 1.600 Acres
Acres 1.6
Lot Dimensions 1
Property Description
This stylish 5 bed, 2.5 bath home is located in the sought-after Goshen Downs neighborhood in East Goshen Township, West Chester, PA. Get ready to entertain your guests on the private, multi-tiered deck that includes an atrium, and a lower level paver patio with retaining walls that leads to a beautifully manicured 1.6 acre lot. Open your slider and walk into an updated kitchen with hardwood floors, stainless steel appliances, built in wine cooler, crown molding, recessed lights, granite counter tops and cherry cabinets with under-cabinet lighting. The open concept family room offers a stunning gas fireplace, crown molding, recessed lights and a second slider to the deck. A mudroom, powder room, formal living and dining rooms complete the first floor of this sophisticated home. Upstairs you will find 5 generously sized bedrooms with new carpet and two fully renovated bathrooms. Upton Circle is located in the award winning West Chester Area School District, close to major roadways, shopping and restaurants. This house is in immaculate, move in ready condition, with a finished basement, two car garage with new insulated doors, 3 year old roof, fresh neutral color paint throughout, plus this home sits on the largest lot in Goshen Downs? Welcome Home!
Location
State PA
County Chester
Area East Goshen Twp (10353)
Zoning R2
Rooms
Other Rooms Living Room, Dining Room, Primary Bedroom, Bedroom 2, Bedroom 3, Kitchen, Family Room, Bedroom 1, Laundry, Other
Basement Full, Fully Finished
Interior
Interior Features Primary Bath(s), Kitchen - Island, Butlers Pantry, Ceiling Fan(s), Kitchen - Eat-In
Hot Water Electric
Heating Oil, Electric, Forced Air
Cooling Central A/C
Flooring Wood, Fully Carpeted, Tile/Brick
Fireplaces Number 1
Fireplaces Type Gas/Propane
Equipment Cooktop, Built-In Range, Oven - Wall, Oven - Self Cleaning, Dishwasher, Refrigerator, Disposal, Trash Compactor, Built-In Microwave
Fireplace Y
Appliance Cooktop, Built-In Range, Oven - Wall, Oven - Self Cleaning, Dishwasher, Refrigerator, Disposal, Trash Compactor, Built-In Microwave
Heat Source Oil, Electric
Laundry Main Floor
Exterior
Exterior Feature Deck(s), Patio(s)
Parking Features Inside Access, Garage Door Opener
Garage Spaces 4.0
Utilities Available Cable TV
Water Access N
Roof Type Pitched,Shingle
Accessibility None
Porch Deck(s), Patio(s)
Attached Garage 2
Total Parking Spaces 4
Garage Y
Building
Lot Description Level, Open, Front Yard, Rear Yard, SideYard(s)
Story 2
Foundation Brick/Mortar
Sewer On Site Septic
Water Public
Architectural Style Colonial
Level or Stories 2
Additional Building Above Grade
New Construction N
Schools
School District West Chester Area
Others
Senior Community No
Tax ID 53-01R-0045
Ownership Fee Simple
Security Features Security System
Acceptable Financing Conventional, VA, FHA 203(b)
Listing Terms Conventional, VA, FHA 203(b)
Financing Conventional,VA,FHA 203(b)
Read Less

Bought with Patricia Harvey • RE/MAX Town & Country
GET MORE INFORMATION




