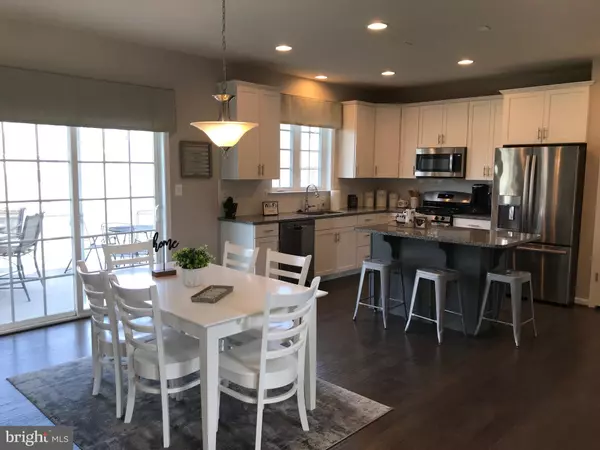For more information regarding the value of a property, please contact us for a free consultation.
25 FORTY NINE PINES DR Dover, DE 19904
Want to know what your home might be worth? Contact us for a FREE valuation!

Our team is ready to help you sell your home for the highest possible price ASAP
Key Details
Sold Price $590,000
Property Type Single Family Home
Sub Type Detached
Listing Status Sold
Purchase Type For Sale
Square Footage 3,042 sqft
Price per Sqft $193
Subdivision Forty Nine Pines
MLS Listing ID DEKT2009478
Sold Date 01/03/23
Style Traditional
Bedrooms 4
Full Baths 2
Half Baths 1
HOA Fees $45/ann
HOA Y/N Y
Abv Grd Liv Area 3,042
Originating Board BRIGHT
Year Built 2019
Tax Year 2021
Lot Size 9,583 Sqft
Acres 0.22
Lot Dimensions 0X0
Property Description
Wilkinson's beautiful model home being offered at a value price! The Bristol floorplan is one of Wilkinson's most popular homes offering 4 bedrooms, 2.5 baths, Study and 2.5 car Garage. This home boasts many upgrades...the gorgeous kitchen features granite counter tops, upgraded cabinets and appliances. The spacious Family Room displays a custom shiplap fireplace wall. There is extensive hardwood flooring on the first floor and beautiful ceramic tile in the full bathrooms. The spacious Owner's Suite features a large walk-in closet and a luxurious Owner's Bath with soaking tub. There is so much more to this home you must see for yourself! Custom paint, draperies and lighting fixtures are included in the listed price.
If interested in purchasing this home with the furnishings, please speak with Sales Manager for additional pricing information. *See Sales Manager for details.
Location
State DE
County Kent
Area Capital (30802)
Zoning AR
Rooms
Other Rooms Living Room, Dining Room, Primary Bedroom, Bedroom 2, Bedroom 3, Bedroom 4, Kitchen, Family Room, Breakfast Room, Study, Attic, Primary Bathroom
Basement Full
Interior
Hot Water Natural Gas
Heating Forced Air
Cooling Central A/C
Flooring Vinyl, Carpet, Hardwood, Ceramic Tile
Fireplaces Number 1
Equipment Built-In Range, Dishwasher, Built-In Microwave
Fireplace Y
Window Features Energy Efficient
Appliance Built-In Range, Dishwasher, Built-In Microwave
Heat Source Natural Gas
Laundry Upper Floor
Exterior
Parking Features Garage - Front Entry
Garage Spaces 2.0
Utilities Available Cable TV
Water Access N
Roof Type Shingle
Accessibility None
Attached Garage 2
Total Parking Spaces 2
Garage Y
Building
Story 2
Foundation Concrete Perimeter
Sewer Public Sewer
Water Public
Architectural Style Traditional
Level or Stories 2
Additional Building Above Grade
Structure Type 9'+ Ceilings
New Construction Y
Schools
School District Capital
Others
HOA Fee Include Unknown Fee
Senior Community No
Tax ID 2-00-06602-03-0400-00001
Ownership Fee Simple
SqFt Source Estimated
Special Listing Condition Standard
Read Less

Bought with Lori A McKewen • Active Adults Realty
GET MORE INFORMATION




