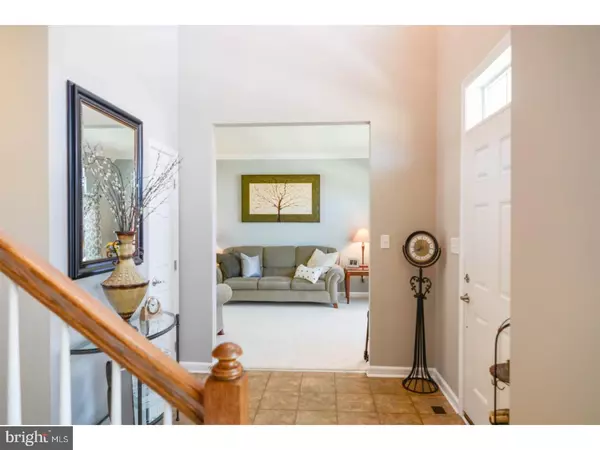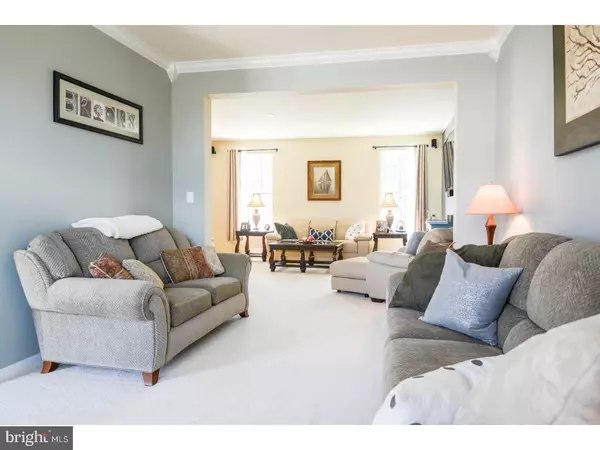For more information regarding the value of a property, please contact us for a free consultation.
1123 MADRID ST Townsend, DE 19734
Want to know what your home might be worth? Contact us for a FREE valuation!

Our team is ready to help you sell your home for the highest possible price ASAP
Key Details
Sold Price $342,000
Property Type Single Family Home
Sub Type Detached
Listing Status Sold
Purchase Type For Sale
Square Footage 2,375 sqft
Price per Sqft $144
Subdivision Enclave At Odessa
MLS Listing ID 1000463134
Sold Date 06/28/18
Style Colonial
Bedrooms 4
Full Baths 2
Half Baths 1
HOA Fees $8/ann
HOA Y/N Y
Abv Grd Liv Area 2,375
Originating Board TREND
Year Built 2011
Annual Tax Amount $2,955
Tax Year 2017
Lot Size 0.280 Acres
Acres 0.28
Lot Dimensions 0X0
Property Description
If your looking for space in a quiet setting 1123 Madrid Street is the home for you. It holds four bedrooms, 2.5 bathrooms and an oversized garage. The main level has a great bright open floor plan. You're greeted in the foyer with the spacious formal dining room to your left. On the right is the formal living room which flows right into the family room and kitchen. The whole main level is flooded with natural light. The kitchen has stainless steel appliances, upgraded 42' cabinets, crown molding and a solid surface island. Next to the kitchen is a morning room with a great view of the wooded backyard. The upstairs holds 4 bedrooms and 2 full baths. The master bedroom has a great private bathroom with a garden tub, separate shower and double bowl vanity. It also features a walk-in closet. The other bedrooms are all spacious with plenty of closet space. The large extended basement already has an egress in place, so the potential to finish it is there! The backyard of this property adds even more to this already beautiful house. There is a paved patio complete with fire pit perfect for entertaining. The backyard also has a shed for even more storage if you need it. This home also includes a Nest thermostat, upgraded carpets and padding, recessed lighting and solar panels. This is a home you want to tour before it's gone. Make an appointment and see all this home truly has to offer.
Location
State DE
County New Castle
Area South Of The Canal (30907)
Zoning S
Rooms
Other Rooms Living Room, Dining Room, Primary Bedroom, Bedroom 2, Bedroom 3, Kitchen, Family Room, Bedroom 1, Laundry, Other
Basement Full, Unfinished
Interior
Interior Features Primary Bath(s), Kitchen - Island, Ceiling Fan(s), Kitchen - Eat-In
Hot Water Natural Gas
Heating Gas, Forced Air
Cooling Central A/C
Equipment Cooktop, Dishwasher, Disposal, Built-In Microwave
Fireplace N
Appliance Cooktop, Dishwasher, Disposal, Built-In Microwave
Heat Source Natural Gas
Laundry Upper Floor
Exterior
Exterior Feature Patio(s)
Garage Spaces 5.0
Utilities Available Cable TV
Water Access N
Accessibility None
Porch Patio(s)
Attached Garage 2
Total Parking Spaces 5
Garage Y
Building
Lot Description Front Yard, Rear Yard, SideYard(s)
Story 2
Sewer Public Sewer
Water Public
Architectural Style Colonial
Level or Stories 2
Additional Building Above Grade
New Construction N
Schools
Elementary Schools Old State
Middle Schools Everett Meredith
High Schools Middletown
School District Appoquinimink
Others
Senior Community No
Tax ID 14-012.44-012
Ownership Fee Simple
Read Less

Bought with David R Sordelet • BHHS Fox & Roach-Newark
GET MORE INFORMATION




