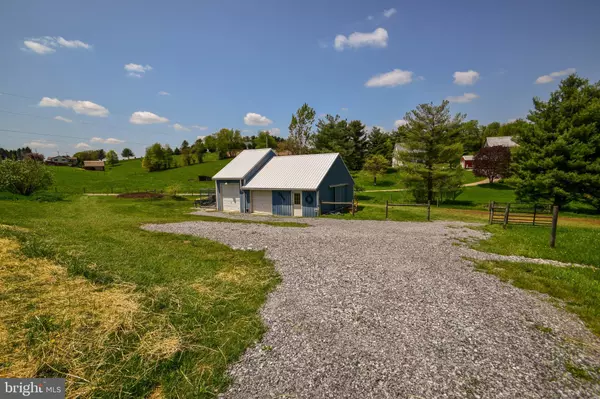For more information regarding the value of a property, please contact us for a free consultation.
244 GROVE RD Stewartstown, PA 17363
Want to know what your home might be worth? Contact us for a FREE valuation!

Our team is ready to help you sell your home for the highest possible price ASAP
Key Details
Sold Price $259,900
Property Type Single Family Home
Sub Type Detached
Listing Status Sold
Purchase Type For Sale
Square Footage 2,362 sqft
Price per Sqft $110
Subdivision Fawn Twp
MLS Listing ID 1000688926
Sold Date 06/28/18
Style Ranch/Rambler
Bedrooms 5
Full Baths 3
HOA Y/N N
Abv Grd Liv Area 1,232
Originating Board BRIGHT
Year Built 1989
Annual Tax Amount $4,663
Tax Year 2018
Lot Size 2.040 Acres
Acres 2.04
Property Description
Well-maintained and updated 4-5 BR, 3 BA rancher perched on gorgeous 2-acre property offers fully finished basement w/possible separate living quarters. Brand new deck overlooks fenced pasture and surrounding countryside. Pole barn offers vehicle/tractor storage as well as 1 stall and tack room area, with room to add more stalls. Barn offers run-in from fenced pasture, electric and water, and fenced pasture has running water from a spring flowing through the property. This would be perfect for your animals or for someone with lots of toys or equipment! You will not be disappointed.
Location
State PA
County York
Area Fawn Twp (15228)
Zoning RURAL AGRICULTURAL
Rooms
Other Rooms Living Room, Dining Room, Primary Bedroom, Bedroom 2, Bedroom 3, Bedroom 4, Bedroom 5, Kitchen, Family Room, Laundry, Bathroom 1, Primary Bathroom, Full Bath
Basement Full, Walkout Level, Fully Finished
Main Level Bedrooms 3
Interior
Interior Features Carpet, Ceiling Fan(s), Crown Moldings, Primary Bath(s), Upgraded Countertops
Hot Water Propane
Heating Forced Air
Cooling Central A/C
Flooring Laminated, Carpet, Ceramic Tile
Fireplace N
Heat Source Electric
Exterior
Parking Features Garage - Front Entry
Garage Spaces 4.0
Fence High Tensile
Water Access N
Roof Type Architectural Shingle
Street Surface Gravel
Accessibility Level Entry - Main
Road Frontage Boro/Township
Attached Garage 2
Total Parking Spaces 4
Garage Y
Building
Lot Description Irregular, Rural
Story 2
Sewer On Site Septic
Water Well
Architectural Style Ranch/Rambler
Level or Stories 1
Additional Building Above Grade, Below Grade
New Construction N
Schools
High Schools Kennard-Dale
School District South Eastern
Others
Senior Community No
Tax ID 28-000-BM-0017-H0-00000
Ownership Fee Simple
SqFt Source Assessor
Acceptable Financing Conventional, FHA, USDA, VA
Horse Property Y
Horse Feature Stable(s)
Listing Terms Conventional, FHA, USDA, VA
Financing Conventional,FHA,USDA,VA
Special Listing Condition Standard
Read Less

Bought with Gina F Baum • Howard Hanna Real Estate Services-Shrewsbury
GET MORE INFORMATION




