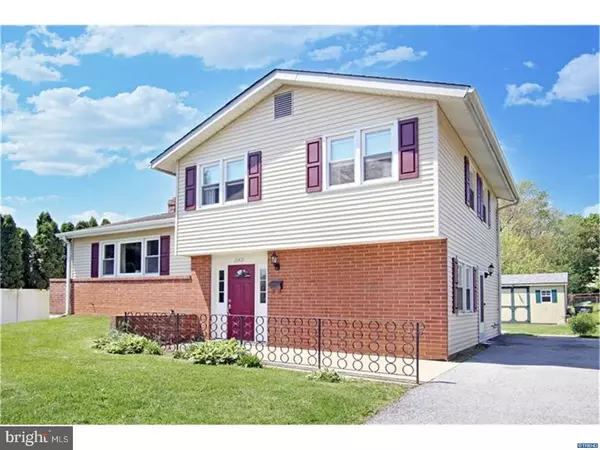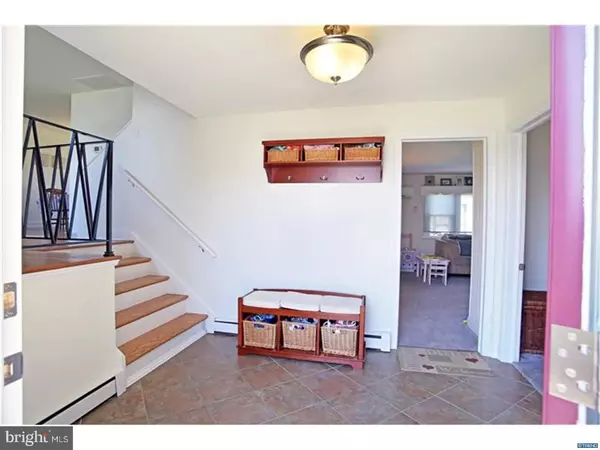For more information regarding the value of a property, please contact us for a free consultation.
2003 CENTERVILLE RD Wilmington, DE 19808
Want to know what your home might be worth? Contact us for a FREE valuation!

Our team is ready to help you sell your home for the highest possible price ASAP
Key Details
Sold Price $225,000
Property Type Single Family Home
Sub Type Detached
Listing Status Sold
Purchase Type For Sale
Subdivision Albertson Park
MLS Listing ID 1000869370
Sold Date 06/22/18
Style Colonial,Split Level
Bedrooms 4
Full Baths 2
HOA Y/N N
Originating Board TREND
Year Built 1962
Annual Tax Amount $1,480
Tax Year 2017
Lot Size 6,534 Sqft
Acres 0.15
Lot Dimensions 60X112
Property Description
Welcome to 2003 Centerville Rd, located in Red Clay School District! This beautiful home will give you all the feels! The split level floor plan is much desired because it offers amazing functionality. The updated & upgraded kitchen featuring rich cabinetry, sleek stainless steel appliances (all included!) and plenty of granite counter space has been opened up to the dining and living rooms (hardwood flooring graces these areas!) to create a brighter and even better floor plan! While the great, open flow of the main level is attractive for entertaining, it also lends itself to enjoying every day life. The family room is a comfortable place to relax and unwind. Off of the family room is a true bonus room. Whether it be an office, toy room or 4th bedroom, it's ready to accommodate you. Gorgeous, new full bathroom also on this level is rarely found in other homes. Upstairs you'll find 3 bedrooms: the master is located at the rear of the home, the 2 additional bedrooms are of ample size. The new super clean and modern full bath features an extra large vanity and tile floor. The back yard has a patio large enough for grilling and enjoying those burgers, Summer cocktails and your green lawn! The shed is a great bonus. Partial basement has plenty of room for storing the stuff we all need room for! Sure, a clean and beautiful home is great but what about the systems? The roof and central air are three years new, 200 amp electric service, maintenance free exterior featuring brick and vinyl, newer windows, new front door. Oversized driveway accommodates several cars. Just perfect.
Location
State DE
County New Castle
Area Elsmere/Newport/Pike Creek (30903)
Zoning RES
Rooms
Other Rooms Living Room, Dining Room, Primary Bedroom, Bedroom 2, Bedroom 3, Kitchen, Family Room, Bedroom 1
Basement Partial, Unfinished
Interior
Interior Features Kitchen - Eat-In
Hot Water Natural Gas
Heating Gas
Cooling Central A/C
Flooring Wood, Fully Carpeted, Tile/Brick
Fireplace N
Heat Source Natural Gas
Laundry Basement
Exterior
Exterior Feature Patio(s)
Water Access N
Accessibility None
Porch Patio(s)
Garage N
Building
Story Other
Sewer Public Sewer
Water Public
Architectural Style Colonial, Split Level
Level or Stories Other
New Construction N
Schools
School District Red Clay Consolidated
Others
Senior Community No
Tax ID 0703720073
Ownership Fee Simple
Acceptable Financing Conventional, VA, FHA 203(b)
Listing Terms Conventional, VA, FHA 203(b)
Financing Conventional,VA,FHA 203(b)
Read Less

Bought with Erik M Hoferer • Long & Foster Real Estate, Inc.
GET MORE INFORMATION




