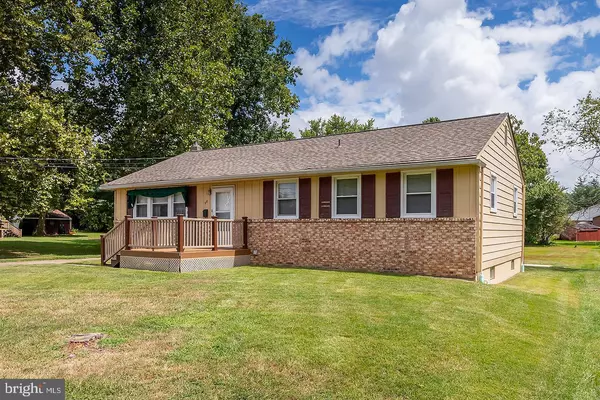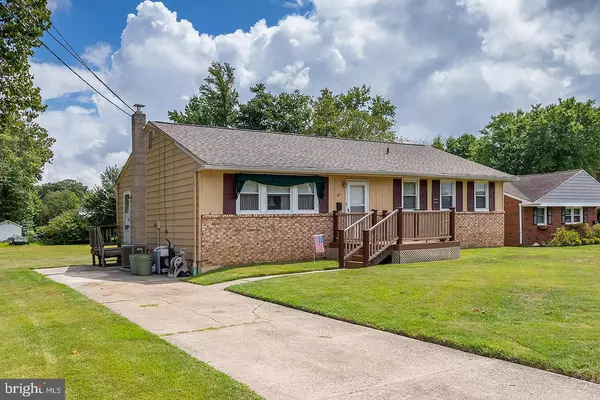For more information regarding the value of a property, please contact us for a free consultation.
58 RAMBO AVE Gibbstown, NJ 08027
Want to know what your home might be worth? Contact us for a FREE valuation!

Our team is ready to help you sell your home for the highest possible price ASAP
Key Details
Sold Price $220,000
Property Type Single Family Home
Sub Type Detached
Listing Status Sold
Purchase Type For Sale
Square Footage 1,288 sqft
Price per Sqft $170
Subdivision None Available
MLS Listing ID NJGL2021024
Sold Date 11/04/22
Style Ranch/Rambler
Bedrooms 3
Full Baths 2
HOA Y/N N
Abv Grd Liv Area 1,288
Originating Board BRIGHT
Year Built 1965
Tax Year 2021
Lot Size 0.367 Acres
Acres 0.37
Lot Dimensions 80.00 x 200.00
Property Description
This cute and cozy rancher in Gibbstown is just waiting for you to move in and make yourself at home. This 3 bedroom, 2 full bath rancher has been lovingly maintained. You'll enjoy the spacious kitchen, 3 nicely sized bedrooms, convenient 2 full baths and downstairs there is a full basement with walkout steps and high ceilings - just waiting for you to finish off for whatever you can dream up. The attic was reinsulated and the roof replaced (with a lifetime warranty) just a few years ago. The Heater and Air Conditioner were also replaced just 2 years ago - all the major items have already been taken care of! This home is situated on a large lot and is conveniently located close to major roadways, shopping and dining, and is an easy trip to Philadelphia and the Shore Points.
Location
State NJ
County Gloucester
Area Greenwich Twp (20807)
Zoning RES
Rooms
Other Rooms Living Room, Dining Room, Bedroom 2, Bedroom 3, Kitchen, Bedroom 1
Basement Full, Unfinished, Walkout Stairs
Main Level Bedrooms 3
Interior
Interior Features Floor Plan - Traditional, Kitchen - Eat-In
Hot Water Natural Gas
Heating Forced Air
Cooling Central A/C
Flooring Vinyl, Carpet, Wood
Equipment Oven/Range - Gas
Fireplace N
Appliance Oven/Range - Gas
Heat Source Natural Gas
Laundry Basement
Exterior
Garage Spaces 2.0
Water Access N
Roof Type Pitched,Shingle
Accessibility None
Total Parking Spaces 2
Garage N
Building
Story 1
Foundation Concrete Perimeter
Sewer Public Sewer
Water Public
Architectural Style Ranch/Rambler
Level or Stories 1
Additional Building Above Grade, Below Grade
New Construction N
Schools
Elementary Schools Broad St
Middle Schools Nehaunsey
High Schools Paulsboro H.S.
School District Paulsboro Public Schools
Others
Senior Community No
Tax ID 07-00088-00012
Ownership Fee Simple
SqFt Source Assessor
Acceptable Financing USDA, FHA, Conventional, Cash, VA
Listing Terms USDA, FHA, Conventional, Cash, VA
Financing USDA,FHA,Conventional,Cash,VA
Special Listing Condition Standard
Read Less

Bought with Patricia Settar • BHHS Fox & Roach-Mullica Hill South
GET MORE INFORMATION




