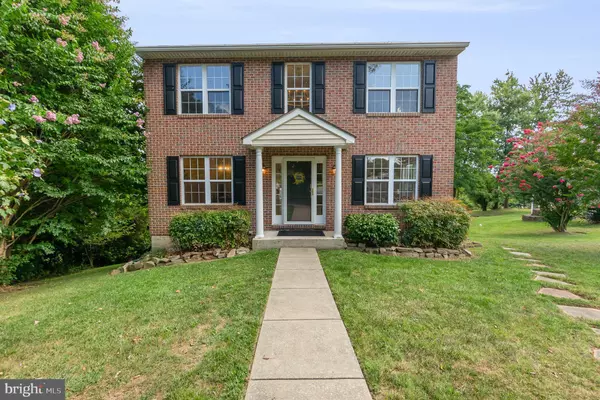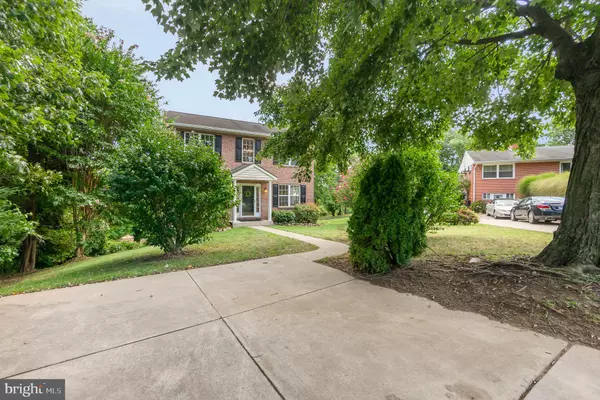For more information regarding the value of a property, please contact us for a free consultation.
1337 HEATHER HILL RD Baltimore, MD 21239
Want to know what your home might be worth? Contact us for a FREE valuation!

Our team is ready to help you sell your home for the highest possible price ASAP
Key Details
Sold Price $425,000
Property Type Single Family Home
Sub Type Detached
Listing Status Sold
Purchase Type For Sale
Square Footage 2,700 sqft
Price per Sqft $157
Subdivision Glendale
MLS Listing ID MDBC2048260
Sold Date 10/07/22
Style Colonial
Bedrooms 3
Full Baths 3
Half Baths 1
HOA Y/N N
Abv Grd Liv Area 1,800
Originating Board BRIGHT
Year Built 2001
Annual Tax Amount $6,937
Tax Year 2022
Lot Size 0.500 Acres
Acres 0.5
Property Description
Please have all offers in by 5PM on Tuesday, September 6th! You don't want to miss this beautiful 3 Bed/3.5 Bath colonial on Heather Hill Rd at the end of a quiet cul-de-sac! The first floor is flooded with natural light, has wooden floors, crown molding, and a very open floor plan with a gorgeous 20x20 elevated deck just outside of the kitchen with a gas line for the grill. The kitchen has stainless steel appliances, granite counters, and recently refinished cabinets. The family room has a gas fireplace that is perfect on cold evenings. The primary bedroom has a walk in closet, and a bathroom with marble, a jetted tub, and a shower. The entire house is freshly painted and the carpet in the house is brand new as well. The basement has a full media room with surround sound that could be used in a variety of ways, including a 4th bedroom. The basement is a walk out to the beautiful .5 acre property. The driveway has 2 parking spots for off road parking and the house is very short drive to 695, plenty of shops and restaurants, Cromwell Valley Park, and everything downtown Towson has to offer. Located in the Towson High School zone. Come see this house before it is gone!
Location
State MD
County Baltimore
Zoning RESIDENTIAL
Rooms
Other Rooms Living Room, Dining Room, Primary Bedroom, Bedroom 2, Bedroom 3, Kitchen, Family Room, Foyer, Laundry, Office, Utility Room, Media Room
Basement Fully Finished, Rear Entrance, Sump Pump
Interior
Interior Features Family Room Off Kitchen, Kitchen - Island, Dining Area, Primary Bath(s), Floor Plan - Traditional
Hot Water Electric
Heating Forced Air, Heat Pump - Gas BackUp
Cooling Central A/C
Fireplaces Number 1
Equipment Dishwasher, Disposal, Dryer - Front Loading, Exhaust Fan, Icemaker, Oven/Range - Electric, Range Hood, Refrigerator, Washer - Front Loading, Oven - Self Cleaning
Fireplace Y
Appliance Dishwasher, Disposal, Dryer - Front Loading, Exhaust Fan, Icemaker, Oven/Range - Electric, Range Hood, Refrigerator, Washer - Front Loading, Oven - Self Cleaning
Heat Source Electric, Propane - Owned
Exterior
Water Access N
Roof Type Asphalt
Accessibility None
Garage N
Building
Story 3
Foundation Permanent
Sewer Public Sewer
Water Public
Architectural Style Colonial
Level or Stories 3
Additional Building Above Grade, Below Grade
New Construction N
Schools
High Schools Towson
School District Baltimore County Public Schools
Others
Pets Allowed Y
Senior Community No
Tax ID 04090913551820
Ownership Fee Simple
SqFt Source Assessor
Special Listing Condition Standard
Pets Allowed No Pet Restrictions
Read Less

Bought with Ricki Rutley • EXP Realty, LLC
GET MORE INFORMATION




