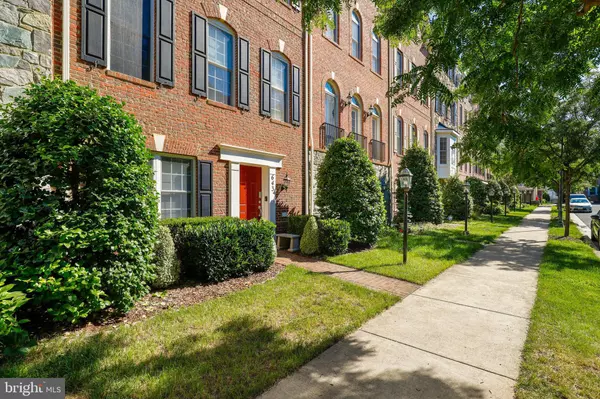For more information regarding the value of a property, please contact us for a free consultation.
643 HURDLE MILL PL Gaithersburg, MD 20877
Want to know what your home might be worth? Contact us for a FREE valuation!

Our team is ready to help you sell your home for the highest possible price ASAP
Key Details
Sold Price $525,000
Property Type Townhouse
Sub Type Interior Row/Townhouse
Listing Status Sold
Purchase Type For Sale
Square Footage 2,700 sqft
Price per Sqft $194
Subdivision Hidden Creek
MLS Listing ID MDMC2065754
Sold Date 09/30/22
Style Colonial
Bedrooms 4
Full Baths 2
Half Baths 1
HOA Fees $129/mo
HOA Y/N Y
Abv Grd Liv Area 2,400
Originating Board BRIGHT
Year Built 2007
Annual Tax Amount $5,425
Tax Year 2022
Lot Size 1,357 Sqft
Acres 0.03
Property Description
WELCOME HOME!
MOVE-IN READY. Motivated Owner who took great care of this beautiful four-level brick front townhome on elevated lot of the quiet and established Hidden Creek. Exquisite designer touches meet quality comfort living. Vibrant and elegant coats of paint lend warmth and coziness. Main entrance level offers an office/study/bedroom with a full closet and private French doors. Highlight of the home is the main vaulted-ceiling living level with beautiful hardwood floors throughout. Crown moldings, rec. lights, and ceiling fans throughout. Gourmet kitchen with ample dining space is adorned with pendant lighting, gorgeous granite countertops, stainless appliances and mosaic tile backsplash, 42" maple cabinets, as well as an eat-in island. French doors and screen to a nice relaxing deck. First upper level has a huge primary suite which boasts a tray ceiling, spacious walk-in closet with built-in racks, double vanity sink, soaking tub, tiled shower stall. Bonus open space can be used as common work or social area. Second upper level offers two deceptively large sunlit guest bedrooms, walk-in closets, and a modern shared bath with dual sinks. Spacious two-car garage with additional parking space for an extra car outside, as well as unassigned resident-only street parking right outside your front door. HOA amenities include a pool, fitness center, and clubhouse, serene walking trails, and nearby tot lot playground. Ultra convenience is an understatement. Nearby Montgomery Village Plaza's popular international groceries and dining venues are of walking distance. Minutes to Old Town Gaithersburg or to Rockville Pike and easy hop onto I-270 commuter exits, or 15+ minutes to Shady Grove or Rockville Metro Stations. HURRY!
Location
State MD
County Montgomery
Zoning MXD
Direction South
Rooms
Main Level Bedrooms 1
Interior
Interior Features Attic, Carpet, Ceiling Fan(s), Crown Moldings, Dining Area, Entry Level Bedroom, Floor Plan - Open, Kitchen - Gourmet, Kitchen - Island, Recessed Lighting, Stall Shower, Tub Shower, Upgraded Countertops, Walk-in Closet(s), Wood Floors
Hot Water Natural Gas
Heating Forced Air, Central
Cooling Central A/C, Ceiling Fan(s)
Flooring Carpet, Hardwood, Ceramic Tile
Equipment Built-In Microwave, Dishwasher, Disposal, Dryer - Front Loading, Oven - Wall, Refrigerator, Freezer, Cooktop
Appliance Built-In Microwave, Dishwasher, Disposal, Dryer - Front Loading, Oven - Wall, Refrigerator, Freezer, Cooktop
Heat Source Natural Gas
Laundry Upper Floor
Exterior
Parking Features Garage - Rear Entry, Garage Door Opener, Inside Access
Garage Spaces 2.0
Amenities Available Fitness Center, Jog/Walk Path, Swimming Pool, Tot Lots/Playground
Water Access N
View Street
Roof Type Asphalt
Accessibility None
Attached Garage 2
Total Parking Spaces 2
Garage Y
Building
Lot Description Front Yard, Landscaping, Private, Secluded
Story 4
Foundation Permanent
Sewer Public Sewer
Water Public
Architectural Style Colonial
Level or Stories 4
Additional Building Above Grade, Below Grade
Structure Type Tray Ceilings,Vaulted Ceilings
New Construction N
Schools
High Schools Gaithersburg
School District Montgomery County Public Schools
Others
HOA Fee Include Pool(s),Health Club,Snow Removal,Trash,Common Area Maintenance
Senior Community No
Tax ID 160903456316
Ownership Fee Simple
SqFt Source Assessor
Security Features Carbon Monoxide Detector(s),Smoke Detector
Special Listing Condition Standard
Read Less

Bought with Freddie J Ovalle • Long & Foster Real Estate, Inc.
GET MORE INFORMATION




