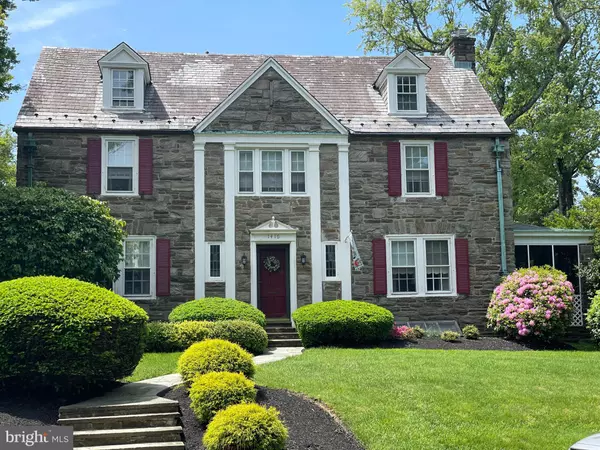For more information regarding the value of a property, please contact us for a free consultation.
1416 PEPPER Jenkintown, PA 19046
Want to know what your home might be worth? Contact us for a FREE valuation!

Our team is ready to help you sell your home for the highest possible price ASAP
Key Details
Sold Price $675,000
Property Type Single Family Home
Sub Type Detached
Listing Status Sold
Purchase Type For Sale
Square Footage 4,000 sqft
Price per Sqft $168
Subdivision Rydal
MLS Listing ID PAMC2043090
Sold Date 08/30/22
Style Colonial
Bedrooms 6
Full Baths 3
Half Baths 1
HOA Y/N N
Abv Grd Liv Area 4,000
Originating Board BRIGHT
Year Built 1930
Annual Tax Amount $11,523
Tax Year 2021
Lot Size 10,872 Sqft
Acres 0.25
Lot Dimensions 82.00 x 0.00
Property Description
The old adage "They don't make them like they used to" holds true to this exquisite and stately masterpiece. First impressions truly are everything and you will be wowed the moment you lay eyes on this beauty. The owners have lovingly maintained this 4000+ square foot home from the outside in all while keeping the charm and character of yesteryear intact. This all stone center hall colonial boasts 6 bedrooms, 5 bathrooms(3 Full and 2 Half) and sits perched on highly coveted Pepper Road in Rydal. Stunning hardwood floors roam the entire home as inlaid hardwood graces the first floor. It is also adorned with deep windowsills, high ceilings and magnificent crown moldings. The first level features a large formal dining room, massive living room with stoned fireplace, a powder room and kitchen with a butler eat-in area. The kitchen is original and features stunning custom built-ins. An impressive turned staircase is found off of the eat-in area. Adjacent to the living room is a screened in porch that has an amazing cross breeze. It's the perfect spot to start or unwind your day. Entering the second level you will find 3 good sized bedrooms as well as a grandeur master bedroom. There is a plethora of closet space accompanying each bedroom. 2 full bathrooms round out this level. On the third floor you will find an additional 2 bedrooms graced with half moon windows and dormers as well as a full bathroom where a clawfoot bathtub awaits. A cedar closet and attic space also accompanies the third level. The basement is finished and houses the laundry and utility rooms. It provides extra space for large gatherings, a playroom or man/woman cave. The backyard is a blank canvas and is open to whatever you would like to make of the space. This home has to be seen to be believed. You will appreciate the craftmanship, detail and thoughtfulness of this well made home. Close to major routes and shopping.
Location
State PA
County Montgomery
Area Abington Twp (10630)
Zoning 1101 RESIDENTIAL: 1 FAM
Rooms
Other Rooms Living Room, Dining Room, Kitchen, Basement, Breakfast Room, Sun/Florida Room, Laundry, Utility Room, Half Bath
Basement Partially Finished, Outside Entrance, Heated, Walkout Stairs
Interior
Interior Features Additional Stairway, Breakfast Area, Built-Ins, Cedar Closet(s), Ceiling Fan(s), Crown Moldings, Curved Staircase, Dining Area, Floor Plan - Traditional, Formal/Separate Dining Room, Stall Shower, Window Treatments, Wood Floors
Hot Water Natural Gas
Heating Forced Air
Cooling Central A/C
Flooring Hardwood
Fireplaces Number 2
Fireplaces Type Wood, Gas/Propane, Stone
Fireplace Y
Heat Source Natural Gas
Exterior
Garage Additional Storage Area
Garage Spaces 1.0
Water Access N
Roof Type Slate
Accessibility None
Attached Garage 1
Total Parking Spaces 1
Garage Y
Building
Lot Description Level, Landscaping
Story 3
Foundation Block
Sewer Public Sewer
Water Public
Architectural Style Colonial
Level or Stories 3
Additional Building Above Grade, Below Grade
New Construction N
Schools
Elementary Schools Rydal East
Middle Schools Abington Junior
High Schools Abington Senior
School District Abington
Others
Senior Community No
Tax ID 30-00-53196-009
Ownership Fee Simple
SqFt Source Assessor
Acceptable Financing Cash, Conventional
Listing Terms Cash, Conventional
Financing Cash,Conventional
Special Listing Condition Standard
Read Less

Bought with JOSE L REYES • Redfin Corporation
GET MORE INFORMATION




