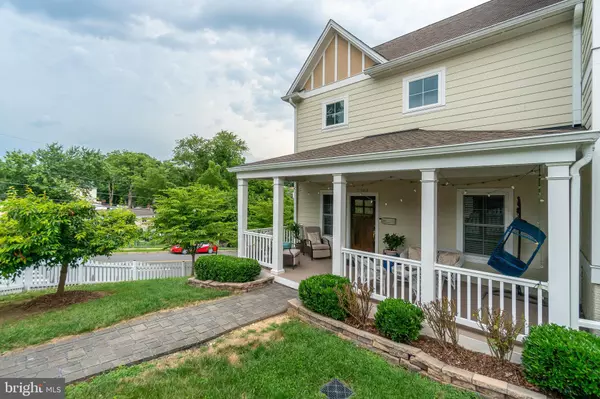For more information regarding the value of a property, please contact us for a free consultation.
2203 S MONROE ST Arlington, VA 22206
Want to know what your home might be worth? Contact us for a FREE valuation!

Our team is ready to help you sell your home for the highest possible price ASAP
Key Details
Sold Price $922,000
Property Type Single Family Home
Sub Type Twin/Semi-Detached
Listing Status Sold
Purchase Type For Sale
Square Footage 2,323 sqft
Price per Sqft $396
Subdivision Nauck
MLS Listing ID VAAR2019298
Sold Date 08/31/22
Style Craftsman
Bedrooms 4
Full Baths 3
Half Baths 1
HOA Y/N N
Abv Grd Liv Area 1,950
Originating Board BRIGHT
Year Built 2015
Annual Tax Amount $9,064
Tax Year 2022
Lot Size 5,000 Sqft
Acres 0.11
Property Description
Beautiful, move-in ready 4BR 3.5BA three-level home in a highly sought-after location in Arlington! Corner lot! Wonderful Craftsman style home recently built in 2015 by Classic Cottages, a local premium-quality builder. Meticulously cared for & maintained by its sole owners. Enjoy the peaceful, large covered porch. Foyer has built-in storage, convenient landing zone for all your stuff when entering the home. When you walk into the main level, you'll be welcomed by the spacious, wide-open layout with high ceilings, complemented by crown molding. Rare oak hardwood floors throughout the living & dining rooms. Modern recessed lighting. Lots of windows bring in plenty of natural light. Unwind & get comfy next to the relaxing gas fireplace. Inviting gourmet designer kitchen features granite slab countertops, stainless steel appliances, tons of custom cabinets & counter space, tile backsplash, and a convenient breakfast bar with barstools for additional hang out space. Custom designed half-bath. Walking upstairs via the the beautiful stained hand-finished wood staircase, you'll find an over-sized 412 square foot primary bedroom suite with high-grade wall to wall carpet & ceiling fan. TWO big walk-in closets easily accommodates all of your clothing storage needs. Plenty of room in the luxury primary bathroom with its double sink vanity & marble countertop, custom maple vanity cabinets, fully tiled spa-like shower, and relaxing built-in soaking tub. Two additional bedrooms/office offer large spaces with good-sized closets, featuring custom Elfa organizer systems in both rooms. Hall bathroom has ceramic tiled shower/tub and vanity with storage cabinets. Conveniently do laundry upstairs in a dedicated room with full-size washer & dryer & lots of shelving. Washer brand new. Lower level basement offers a very desirable, extra living area with its own private bedroom and full bathroom. Internal & outside access and functional layout makes it perfect for any need - in-law suite, guest room, or other flex space. You'll appreciate the energy efficiency of the Energy Star HVAC with dual system (zone 1 main fl & basement, zone 2 upstairs) & high efficiency water heater, as well as the added comfort of ceiling fans in all of the bedrooms - upstairs & basement. Enjoy private parking with the TWO car ATTACHED garage! AND lots of storage. Internal garage access with mud room entry into the house. Ample street parking. Nice sized, fenced in yard. No HOA fee! This home is an excellent value & smart investment. The neighborhood continues to increase in popularity & demand with its incredibly central location. Walk a few blocks to Fort Barnard Park with playground, ball fields, dog park & community garden. Enjoy the weekend with a stroll to the farmer's market. Walk over to The Village at Shirlington with its many yummy restaurants, coffee shops, local stores, great bars, movie theater, library, gym, and Jennie Dean park with playground & dog park. Close to lots of green space options and bike & walking trails including the 45-mile Washington & Old Dominion Railroad Trail (W&OD Trail). Easy access to public transportation such as DASH & metro bus, as well as major roads - Glebe Rd, King St, Columbia Pike, I-395, I-495. Quick drive to Reagan National Airport, downtown DC, Potomac Yards, Del Ray, Old Town Alexandria, the Pentagon, Pentagon City mall, & Crystal City / National Landing with Amazon HQ. Don't miss this hard to find opportunity for a spacious, move-in ready home in a perfect location!
Location
State VA
County Arlington
Zoning R2-7
Rooms
Basement Fully Finished, Walkout Level, Sump Pump
Interior
Interior Features Breakfast Area, Carpet, Ceiling Fan(s), Crown Moldings, Dining Area, Floor Plan - Open, Kitchen - Gourmet, Soaking Tub, Stall Shower, Tub Shower, Walk-in Closet(s), Wood Floors
Hot Water Natural Gas
Heating Energy Star Heating System, Forced Air, Heat Pump(s)
Cooling Central A/C
Flooring Hardwood, Carpet
Fireplaces Number 1
Fireplaces Type Gas/Propane
Equipment Built-In Microwave, Dishwasher, Disposal, Oven/Range - Gas, Refrigerator, Stainless Steel Appliances, Water Heater - High-Efficiency, Icemaker, Dryer, Washer
Fireplace Y
Window Features Energy Efficient
Appliance Built-In Microwave, Dishwasher, Disposal, Oven/Range - Gas, Refrigerator, Stainless Steel Appliances, Water Heater - High-Efficiency, Icemaker, Dryer, Washer
Heat Source Natural Gas
Laundry Upper Floor
Exterior
Parking Features Inside Access, Garage Door Opener
Garage Spaces 2.0
Water Access N
Roof Type Shingle
Accessibility None
Attached Garage 2
Total Parking Spaces 2
Garage Y
Building
Story 3
Foundation Slab
Sewer Public Sewer
Water Public
Architectural Style Craftsman
Level or Stories 3
Additional Building Above Grade, Below Grade
New Construction N
Schools
Elementary Schools Drew Model
Middle Schools Gunston
High Schools Wakefield
School District Arlington County Public Schools
Others
Senior Community No
Tax ID 31-021-017
Ownership Fee Simple
SqFt Source Assessor
Acceptable Financing Conventional, FHA, VA
Listing Terms Conventional, FHA, VA
Financing Conventional,FHA,VA
Special Listing Condition Standard
Read Less

Bought with Steve Tu • Libra Realty, LLC



