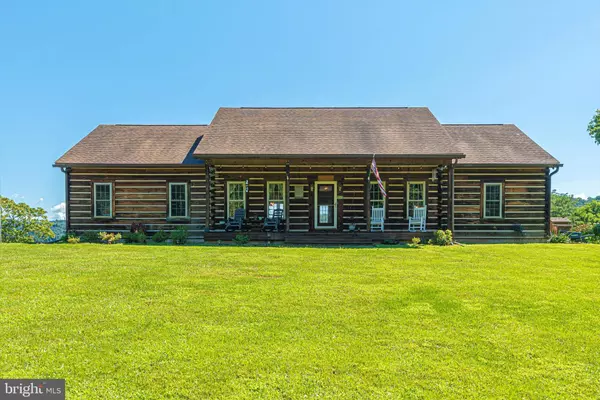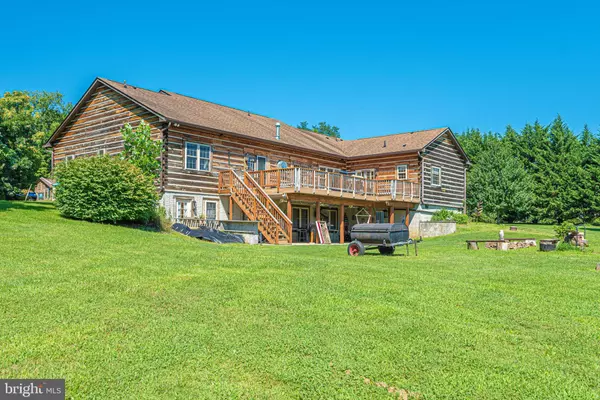For more information regarding the value of a property, please contact us for a free consultation.
3955 SOUTHBEND LN Sharpsburg, MD 21782
Want to know what your home might be worth? Contact us for a FREE valuation!

Our team is ready to help you sell your home for the highest possible price ASAP
Key Details
Sold Price $512,500
Property Type Single Family Home
Sub Type Detached
Listing Status Sold
Purchase Type For Sale
Square Footage 3,232 sqft
Price per Sqft $158
Subdivision River Bend Farms
MLS Listing ID MDWA2010164
Sold Date 09/29/22
Style Cabin/Lodge
Bedrooms 4
Full Baths 3
Half Baths 1
HOA Fees $33/ann
HOA Y/N Y
Abv Grd Liv Area 2,453
Originating Board BRIGHT
Year Built 1998
Annual Tax Amount $3,543
Tax Year 2021
Lot Size 3.060 Acres
Acres 3.06
Property Description
Large, open floor-plan log home on great lot in Riverbend Farms. Home is beautifully sited on property for privacy and views from large rear deck. Main level has 3BR, 2 full and a half bath plus great room adjoining open floor-plan kitchen with breakfast bar and table seating area. 2 additional rooms can be offices, den or living/ dining spaces. Lower level has connecting stairs and has a separate outside entrance ; great for extended family living with it's own bath, kitchenette, family room and bedroom plus lots of storage. Lower level is walk out and has access to lower level covered patio and big backyard with great views. The $60 "special assessment" listed near taxes is an annual fee for the Chesapeake Bay.
Location
State MD
County Washington
Zoning P
Rooms
Other Rooms Dining Room, Bedroom 2, Bedroom 3, Bedroom 4, Kitchen, Family Room, Den, Bedroom 1, Great Room, Storage Room, Bathroom 1, Bathroom 2, Bathroom 3, Half Bath
Basement Connecting Stairway, Daylight, Partial, Heated, Improved, Interior Access, Outside Entrance, Partially Finished, Rear Entrance, Walkout Level, Windows
Main Level Bedrooms 3
Interior
Hot Water Propane
Cooling Central A/C
Fireplaces Number 1
Fireplaces Type Gas/Propane
Fireplace Y
Heat Source Propane - Leased
Exterior
Exterior Feature Deck(s), Porch(es)
Water Access N
View Panoramic, Trees/Woods
Accessibility Other
Porch Deck(s), Porch(es)
Garage N
Building
Lot Description Premium, Private
Story 2
Foundation Block
Sewer Septic Exists
Water Well
Architectural Style Cabin/Lodge
Level or Stories 2
Additional Building Above Grade, Below Grade
New Construction N
Schools
School District Washington County Public Schools
Others
Senior Community No
Tax ID 2201005111
Ownership Fee Simple
SqFt Source Assessor
Special Listing Condition Standard
Read Less

Bought with Joanna Brown • Keller Williams Realty Centre
GET MORE INFORMATION




