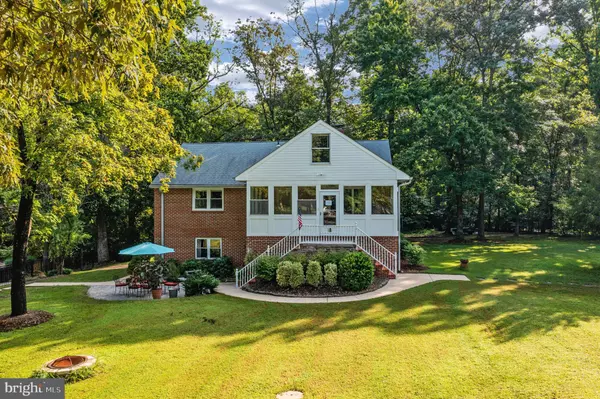For more information regarding the value of a property, please contact us for a free consultation.
2807 HAMBLETON RD Riva, MD 21140
Want to know what your home might be worth? Contact us for a FREE valuation!

Our team is ready to help you sell your home for the highest possible price ASAP
Key Details
Sold Price $662,000
Property Type Single Family Home
Sub Type Detached
Listing Status Sold
Purchase Type For Sale
Square Footage 2,937 sqft
Price per Sqft $225
Subdivision Hambleton Estates
MLS Listing ID MDAA2041002
Sold Date 10/24/22
Style Colonial
Bedrooms 4
Full Baths 2
Half Baths 1
HOA Y/N N
Abv Grd Liv Area 2,937
Originating Board BRIGHT
Year Built 1965
Annual Tax Amount $5,721
Tax Year 2021
Lot Size 0.966 Acres
Acres 0.97
Property Description
Almost an acre lot in a water privileged community!!! Prime lot in the Annapolis Area! Beautiful brick home located in the heart of water privileged, Hambleton Estates. Circular driveway welcomes you with a gated entrance to your garage. The side entrance leads you into the main level, where you come inside through the entryway and immediately love the huge Updated Kitchen (2022) featuring stainless steel appliances, quartz countertops, gorgeous backsplash, resurfaced cabinets and kitchen/dining table space. A cozy fireplace welcomes you to the open room that can be used as a formal dining room and conveniently wraps around to the living/family room with newer tile flooring. This space could also be used for an office, homeschooling, or fitness area. New main level half bath (2022) leads to laundry access. The same area can be converted to a full bath/shower. Continue upstairs to find an additional living/family room with a second fireplace and hardwood flooring. A pleasantly large sunroom ready for relaxation with new carpeting (2021). Enjoy 3 spacious bedrooms including the primary bedroom that offers an attached bathroom and walk-in closet. Second bedroom has beautiful built-ins. On that level, you love the upgraded, full hall bathroom (2022). Continuing upstairs you'll find the fourth bedroom and another spacious "bonus" room that would be great for a playroom, office, homeschooling or extra storage. Finally, best for last... the outside!! Come see this glorious yard, fully fenced in, come enjoy lounging by the in-ground gunite pool with gorgeous, extensive hardscaping surrounding the pool and a separate stone paver patio area. For you water and boat lovers, you can have access to the water privileges! Pier, playground, picnic area are all within walking distance. Enjoy your days kayaking, paddle boarding, fishing, or boating on the highly desired Severn River. The broiler and burner are rated at 87% efficiency (AFUE), the highest non-condensing oil system you can get . Roof-2010 Gutters & Covers-2014 Heater-2014 Hot Water-2022 Exterior house paint- 2020. Easy commute to Annapolis, Fort Meade, Baltimore and DC. Schedule a showing today!!
Location
State MD
County Anne Arundel
Zoning R1
Interior
Interior Features Carpet, Ceiling Fan(s), Built-Ins, Dining Area, Entry Level Bedroom, Family Room Off Kitchen, Floor Plan - Traditional, Kitchen - Table Space, Kitchen - Country, Primary Bath(s), Recessed Lighting, Tub Shower, Upgraded Countertops, Wood Floors
Hot Water Electric
Heating Baseboard - Hot Water
Cooling Central A/C, Ceiling Fan(s)
Flooring Ceramic Tile, Carpet, Hardwood
Fireplaces Number 2
Fireplaces Type Brick, Fireplace - Glass Doors, Mantel(s), Screen, Wood
Equipment Built-In Microwave, Exhaust Fan, Freezer, Icemaker, Oven/Range - Electric, Refrigerator, Stainless Steel Appliances, Water Dispenser, Water Heater
Fireplace Y
Window Features Screens
Appliance Built-In Microwave, Exhaust Fan, Freezer, Icemaker, Oven/Range - Electric, Refrigerator, Stainless Steel Appliances, Water Dispenser, Water Heater
Heat Source Oil
Exterior
Exterior Feature Porch(es)
Parking Features Garage - Front Entry, Garage Door Opener, Inside Access
Garage Spaces 8.0
Fence Fully
Pool Fenced, In Ground
Amenities Available Tot Lots/Playground, Picnic Area, Water/Lake Privileges
Water Access Y
Water Access Desc Canoe/Kayak,Boat - Powered,Fishing Allowed,Private Access,Waterski/Wakeboard
Roof Type Asphalt
Accessibility None
Porch Porch(es)
Attached Garage 1
Total Parking Spaces 8
Garage Y
Building
Lot Description Front Yard, Landscaping, Level, Open, Poolside, Rear Yard
Story 3
Foundation Slab
Sewer Private Septic Tank
Water Well
Architectural Style Colonial
Level or Stories 3
Additional Building Above Grade
Structure Type Dry Wall,Block Walls
New Construction N
Schools
Elementary Schools Davidsonville
Middle Schools Central
High Schools South River
School District Anne Arundel County Public Schools
Others
Senior Community No
Tax ID 020238501387750
Ownership Fee Simple
SqFt Source Assessor
Acceptable Financing Conventional, FHA, VA, Cash
Listing Terms Conventional, FHA, VA, Cash
Financing Conventional,FHA,VA,Cash
Special Listing Condition Standard
Read Less

Bought with Anne M Tkacik • Long & Foster Real Estate, Inc.
GET MORE INFORMATION




