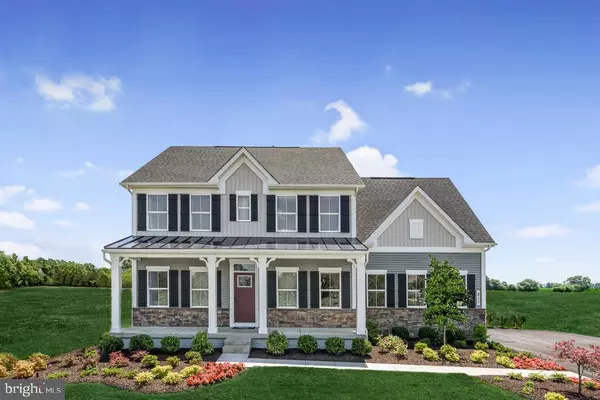For more information regarding the value of a property, please contact us for a free consultation.
204 CARTWRIGHT RD Walkersville, MD 21793
Want to know what your home might be worth? Contact us for a FREE valuation!

Our team is ready to help you sell your home for the highest possible price ASAP
Key Details
Sold Price $607,990
Property Type Single Family Home
Sub Type Detached
Listing Status Sold
Purchase Type For Sale
Square Footage 2,454 sqft
Price per Sqft $247
Subdivision Springview
MLS Listing ID MDFR278914
Sold Date 04/06/21
Style Craftsman,Traditional
Bedrooms 4
Full Baths 2
Half Baths 1
HOA Fees $48/mo
HOA Y/N Y
Abv Grd Liv Area 2,454
Originating Board BRIGHT
Year Built 2020
Tax Year 2021
Lot Size 0.380 Acres
Acres 0.38
Property Description
Powell--TO BE BUILT at Spring View Estates with spectacular mountain views! Our model is located at 211 Kerchner Rd. Walkersville, MD 21793. Not only did we turn up the curb appeal with the POWELL, but it also offers a charming front porch for keeping your packages - and guests - dry! Next stop - the heart of the home - an open, first-floor living space designed for how today's families live. We get it- You've got your hands full. That's why you can prep dinner at the oversized Kitchen island while keeping an eye on the homework getting done in the family room... and the reason why we put the laundry room on the same floor as the bedrooms! Other homesites available; photos are for representation purposes only, Ryan Homes is taking precautionary measures to insure the safety of our valued customers and employees. Our model home is closed to the public, we are meeting 1 on 1.
Location
State MD
County Frederick
Zoning RESIDENTIAL
Rooms
Other Rooms Dining Room, Kitchen, Family Room, Basement, Foyer, Half Bath
Basement Full
Interior
Interior Features Efficiency, Family Room Off Kitchen, Floor Plan - Open, Kitchen - Island, Recessed Lighting
Hot Water Natural Gas
Heating Central
Cooling Central A/C
Flooring Carpet, Vinyl, Hardwood
Equipment Stainless Steel Appliances, Energy Efficient Appliances, Built-In Microwave, ENERGY STAR Dishwasher, ENERGY STAR Refrigerator, Oven/Range - Gas, Icemaker
Appliance Stainless Steel Appliances, Energy Efficient Appliances, Built-In Microwave, ENERGY STAR Dishwasher, ENERGY STAR Refrigerator, Oven/Range - Gas, Icemaker
Heat Source Natural Gas
Exterior
Parking Features Garage - Front Entry
Garage Spaces 2.0
Water Access N
Roof Type Architectural Shingle
Accessibility None
Attached Garage 2
Total Parking Spaces 2
Garage Y
Building
Story 2
Sewer Public Sewer
Water Public
Architectural Style Craftsman, Traditional
Level or Stories 2
Additional Building Above Grade
Structure Type 9'+ Ceilings
New Construction Y
Schools
Elementary Schools Walkersville
Middle Schools Walkersville
High Schools Walkersville
School District Frederick County Public Schools
Others
Senior Community No
Tax ID NO TAX RECORD
Ownership Fee Simple
SqFt Source Estimated
Special Listing Condition Standard
Read Less

Bought with Vernon F Troxell III • RE/MAX Results
GET MORE INFORMATION




