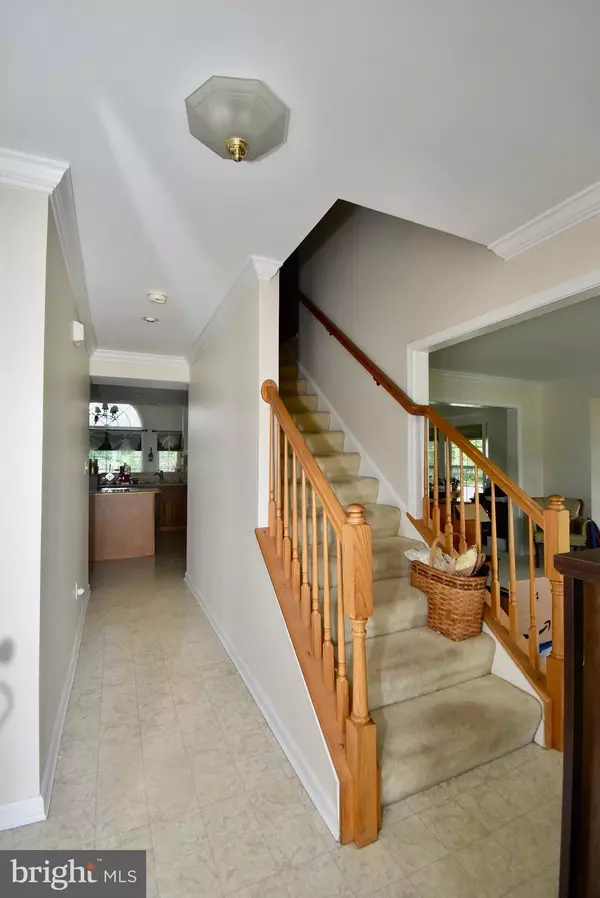For more information regarding the value of a property, please contact us for a free consultation.
352 KENTLAND AVE Dover, DE 19901
Want to know what your home might be worth? Contact us for a FREE valuation!

Our team is ready to help you sell your home for the highest possible price ASAP
Key Details
Sold Price $420,000
Property Type Single Family Home
Sub Type Detached
Listing Status Sold
Purchase Type For Sale
Square Footage 3,233 sqft
Price per Sqft $129
Subdivision St Jones Commons
MLS Listing ID DEKT2011308
Sold Date 08/16/22
Style Colonial
Bedrooms 5
Full Baths 3
Half Baths 1
HOA Fees $41/ann
HOA Y/N Y
Abv Grd Liv Area 2,400
Originating Board BRIGHT
Year Built 2004
Annual Tax Amount $2,162
Tax Year 2021
Lot Size 0.463 Acres
Acres 0.46
Property Description
BACK UP OFFERS ACCEPTED!!! One of the best lots in the St. Jones Commons community! Seller is offering a one-year Cinch Home Warranty for this fabulous home, which sits on a .46 acre lot backing to the St. Jones River (not in a flood zone), offering water views from the rear of the home. The foyer opens to the formal Living Room which leads to the formal Dining Room. Both rooms feature bay windows, plus crown molding also in the Foyer as well. The two Dining Room bay windows have recessed lighting. The Kitchen features Maple cabinets with under cabinet lighting, ceramic tile backsplash, beautiful granite counters w/a large island, double sink, upscale stainless steel appliances (the appliances are just over a year old). The gas range with a grilling feature has 2 ovens; convention, air fryer and dehydrator. The microwave is low-profile & the refrigerator has a see-thru door. Other features are a pantry, recessed lighting & main floor laundry with garage access. Inviting Morning Room off the Kitchen has a cathedral ceiling with views of the rear yard & water. French doors lead out to the large maintenance free 2 tier deck with awning and three gates to the yard. The spacious Family Room has a gas FP with beautiful mantle, eyeball accent lighting and 4 windows offering nice natural lighting. The Family & Dining Rooms feature chair rail. The 2nd floor features an impressive Owners Suite with double door entry, large walk-in closet, private bath with double bowl vanity, a dressing area and water views from the rear windows!! There are 3 additional Bedrooms (BR currently used as an office has water views as well) and a full bath on this level. All Bedrooms have ceiling fans. A portion of the basement has been finished into additional living space, offering two closets, recessed lighting and a full bath (shower) with pocket door access. There is an outside entrance from the basement. The rear yard is spacious and the back corner has stepping stones leading to a bench with views of the river below. The shed is included as-is. Other features are a tankless water heater; exterior flood lights; garage door openers; utility tub in Laundry Room; open front porch; large paved driveway; service door off side of garage; awning over part of the deck (as-is) and an irrigation system (current owner has not used, selling as-is). The Sellers are open to a quick closing date; will have carpeting shampooed after they've vacated the property & prefer to sell the property as-is. The St. Jones Community features a club house & pool. Property taxes include trash, recycling and yard waste removal. The property was under contract with only one buyer whom elected to terminate the agreement is this great property is now available for you!
Location
State DE
County Kent
Area Caesar Rodney (30803)
Zoning RS1
Rooms
Other Rooms Living Room, Dining Room, Primary Bedroom, Bedroom 2, Bedroom 3, Bedroom 4, Kitchen, Family Room, In-Law/auPair/Suite, Primary Bathroom, Full Bath, Half Bath
Basement Full, Heated, Improved, Interior Access, Outside Entrance, Partially Finished, Walkout Stairs, Windows
Interior
Interior Features Crown Moldings, Chair Railings, Upgraded Countertops, Walk-in Closet(s), Dining Area, Family Room Off Kitchen, Formal/Separate Dining Room, Recessed Lighting, Ceiling Fan(s), Pantry, Primary Bath(s)
Hot Water Tankless, Natural Gas, Instant Hot Water
Heating Central, Forced Air
Cooling Central A/C, Programmable Thermostat
Flooring Carpet, Vinyl
Fireplaces Number 1
Fireplaces Type Gas/Propane, Mantel(s)
Equipment Washer, Dryer - Electric, Dishwasher, Refrigerator, Disposal, Microwave, Oven/Range - Gas, Stainless Steel Appliances, Water Heater - Tankless
Fireplace Y
Window Features Energy Efficient,Insulated,Screens,Bay/Bow
Appliance Washer, Dryer - Electric, Dishwasher, Refrigerator, Disposal, Microwave, Oven/Range - Gas, Stainless Steel Appliances, Water Heater - Tankless
Heat Source Natural Gas
Laundry Main Floor
Exterior
Exterior Feature Deck(s), Porch(es)
Parking Features Garage Door Opener, Built In, Inside Access, Garage - Front Entry
Garage Spaces 6.0
Utilities Available Cable TV, Under Ground
Amenities Available Pool - Outdoor
Water Access N
View Water, Trees/Woods
Roof Type Shingle
Accessibility None
Porch Deck(s), Porch(es)
Attached Garage 2
Total Parking Spaces 6
Garage Y
Building
Lot Description Backs to Trees, Cul-de-sac, Landscaping, Premium
Story 2
Foundation Concrete Perimeter
Sewer Public Sewer
Water Public
Architectural Style Colonial
Level or Stories 2
Additional Building Above Grade, Below Grade
Structure Type Dry Wall
New Construction N
Schools
School District Caesar Rodney
Others
HOA Fee Include Pool(s),Common Area Maintenance
Senior Community No
Tax ID ED-00-08606-01-1500-000
Ownership Fee Simple
SqFt Source Estimated
Acceptable Financing FHA, Conventional, Cash, VA
Listing Terms FHA, Conventional, Cash, VA
Financing FHA,Conventional,Cash,VA
Special Listing Condition Standard
Read Less

Bought with Catherine Casmay • Sky Realty
GET MORE INFORMATION




