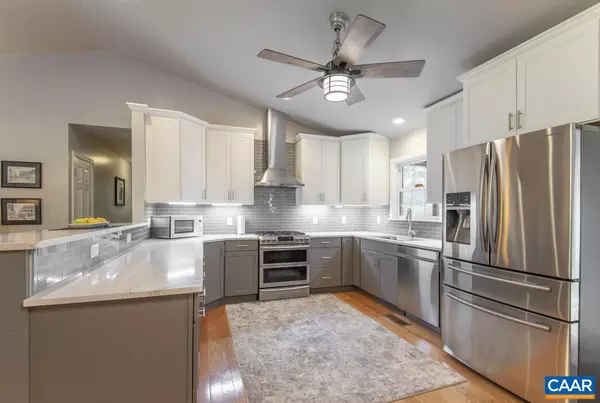For more information regarding the value of a property, please contact us for a free consultation.
3309 MARTIN KINGS RD Charlottesville, VA 22902
Want to know what your home might be worth? Contact us for a FREE valuation!

Our team is ready to help you sell your home for the highest possible price ASAP
Key Details
Sold Price $525,000
Property Type Single Family Home
Sub Type Detached
Listing Status Sold
Purchase Type For Sale
Square Footage 1,656 sqft
Price per Sqft $317
Subdivision Saddlewood Farms
MLS Listing ID 631010
Sold Date 07/11/22
Style Dwelling w/Separate Living Area,Ranch/Rambler
Bedrooms 4
Full Baths 3
Half Baths 1
HOA Y/N N
Abv Grd Liv Area 1,656
Originating Board CAAR
Year Built 1995
Annual Tax Amount $2,503
Tax Year 2021
Lot Size 2.070 Acres
Acres 2.07
Property Description
Private, energy efficient, main level living & beautifully renovated 3BR/2.5BA ranch style home w/ an accessory dwelling unit above 2 car detached garage w/ full kitchen & bathroom on over 2 acres! Updated kitchen w/ stainless steel appliances, quartz countertops, modern cabinetry, & dual fuel gas range. Red hardwood oak floors throughout, vaulted ceilings & cozy fireplace in great room. Large closets & lots of storage. All season room addition w/ heated floors, new trex back deck & large front porch. Master bedroom boasts custom built in his & her closets, Fully Renovated Master bath w/ dual vanity, tiled, walk ? in shower w/ TV & fireplace, heated master bath toilet seat & bidet. Sigora Solar 30 Panel Solar Array & low flow toilets. 2 car attached garage plus a garden shed w/ electricity, cabinetry, & peg board for organizing tools w/ car port behind it. This home has everything you could want & more! Don?t miss your chance on this one - won?t be on the market long!,Painted Cabinets,Quartz Counter,Fireplace in Great Room
Location
State VA
County Albemarle
Zoning A-1
Rooms
Other Rooms Primary Bedroom, Kitchen, Great Room, Laundry, Utility Room, Primary Bathroom, Full Bath, Additional Bedroom
Main Level Bedrooms 3
Interior
Interior Features 2nd Kitchen, Kitchen - Eat-In, Entry Level Bedroom, Primary Bath(s)
Heating Central, Heat Pump(s)
Cooling Central A/C, Heat Pump(s)
Flooring Ceramic Tile, Hardwood
Fireplaces Number 1
Fireplaces Type Gas/Propane
Equipment Washer/Dryer Hookups Only, Dishwasher, Disposal, Oven/Range - Electric, Oven/Range - Gas, Microwave, Refrigerator, Energy Efficient Appliances
Fireplace Y
Window Features Double Hung
Appliance Washer/Dryer Hookups Only, Dishwasher, Disposal, Oven/Range - Electric, Oven/Range - Gas, Microwave, Refrigerator, Energy Efficient Appliances
Heat Source Propane - Owned
Exterior
Exterior Feature Deck(s), Porch(es)
Parking Features Other, Garage - Front Entry, Garage - Side Entry, Oversized
View Trees/Woods, Garden/Lawn
Roof Type Composite
Accessibility None
Porch Deck(s), Porch(es)
Road Frontage Public
Garage Y
Building
Lot Description Landscaping, Private, Open, Sloping, Trees/Wooded
Story 1
Foundation Brick/Mortar, Block, Crawl Space
Sewer Septic Exists
Water Well
Architectural Style Dwelling w/Separate Living Area, Ranch/Rambler
Level or Stories 1
Additional Building Above Grade, Below Grade
Structure Type Vaulted Ceilings,Cathedral Ceilings
New Construction N
Schools
Elementary Schools Stone-Robinson
Middle Schools Walton
High Schools Monticello
School District Albemarle County Public Schools
Others
Senior Community No
Ownership Other
Special Listing Condition Standard
Read Less

Bought with MOLLY TRUJILLO • THE HOGAN GROUP-CHARLOTTESVILLE
GET MORE INFORMATION




