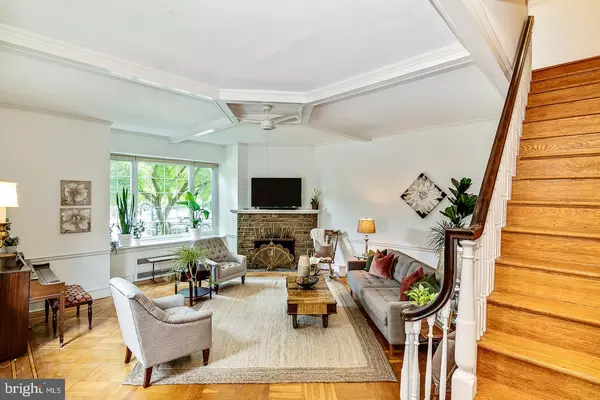For more information regarding the value of a property, please contact us for a free consultation.
519 WADSWORTH AVE Philadelphia, PA 19119
Want to know what your home might be worth? Contact us for a FREE valuation!

Our team is ready to help you sell your home for the highest possible price ASAP
Key Details
Sold Price $551,000
Property Type Single Family Home
Sub Type Twin/Semi-Detached
Listing Status Sold
Purchase Type For Sale
Square Footage 2,040 sqft
Price per Sqft $270
Subdivision Mt Airy (East)
MLS Listing ID PAPH2141924
Sold Date 09/16/22
Style Tudor
Bedrooms 4
Full Baths 2
Half Baths 1
HOA Y/N N
Abv Grd Liv Area 2,040
Originating Board BRIGHT
Year Built 1925
Annual Tax Amount $4,773
Tax Year 2022
Lot Size 4,173 Sqft
Acres 0.1
Lot Dimensions 29.00 x 142.00
Property Description
Live your best life, on one of East Mt. Airy's most coveted blocks. Make 519 Wadsworth your next home and you will NEVER want to move again!
This charming, brick Tudor style home, with its Wissahickon schist faade and arched walkway entrance is one of the finest examples of classic Mt Airy architecture. Giving you, the owner, a 100% score, for curb appeal. Upon entering the home, you will be greeted by a charming Foyer, and then a bright and dramatic, sunken Living room showcasing a classic and timeless stone fireplace. Parquet floors accented with walnut inlay, original moldings/finishes and a dramatic coffered ceiling create a sought-after classic sense of style and elegance. The Dining room is large with a chair railing and two companion closets: one large walk-in used for coats and storage and the other, a large pantry. For entertaining flexibility, glass French doors allow the Dining room to be open to the Living room, or remain separated and intimate. The Kitchen is bright, spacious and well appointed. With white appliances and a new floor. An adjacent Breakfast room, featuring original built-ins, a Breakfast bar, that boasts a live edge counter top, that gives the ability to be part of the cooking in the Kitchen, yet not on top of the Chef. Currently used as a Sitting room that gets flooded with sunshine through the wide sliding glass doors that access a Gigantic deck (perfect for entertaining and container gardening), this space has excellent flexibility to do whatever you wish... An impressive wide stairway leads upstairs to four bedrooms, including a large primary bedroom with an en suite, showcasing a three-piece showered Bathroom. Three other generous bedrooms accented with original architectural details, including arched entries, and period moldings, a hall bathroom with skylight that opens, a large cedar hall closet and an original stained glass ceiling skylight ornament complete the second floor. The basement is partially finished and perfect as a Gym, Home Office, or Family room. The basement also offers a Powder room, a large unfinished room for utilities, storage and a work area, and it offers interior access to the attached, one car, oversized garage. The yard is completely fenced, tranquil, and beautiful. The stunning Garden blooms through out the three seasons, with perennials, and native plants and has been certified as an Audubon Bird Habitat. Unusual privacy is provided by the wooded area immediately behind the property. The home has a hard wired security system with motion detectors. Gas hot water heat. Gas-fired domestic hot water heater. 200 AMP circuit breaker service. Four-paneled interior doors, deep window sills and original finishes work to create a distinctive home that you will love living in. This house, with newer windows and utilities, is move in ready. Freshly painted, and all of the carpets have been removed, to expose the stunning hardwoods. ALSO NOTE, the 2nd Floor has the Duct work installed for CENTRAL AIR. You just need to add the mechanicals. Mt. Airy is a THRIVING neighborhood with all of the charm of a small downtown, yet so close to Center City and the MAIN LINE. Adjacent to Fairmount Park's Wissahickon Valley, it offers a vibrant residential community, an eclectic mix of restaurants, shops and cafes, park trails and is served by two train lines. Enjoy a morning coffee from High Point Cafe, Dinner at Jansen, shopping at Weaver's Way Co-OP and walk to more shops, restaurants and cafes than we can put into this description. East Mt. Airy gives the home owner the ability, to live and thrive, in a unique semi urban environment. While yet balancing the ability for your own private domicile. DO NOT MISS 519 Wadsworth Avenue.
Location
State PA
County Philadelphia
Area 19119 (19119)
Zoning RSA3
Rooms
Other Rooms Living Room, Dining Room, Kitchen, Basement, Breakfast Room, Laundry
Basement Partially Finished
Interior
Hot Water Natural Gas
Heating Radiator
Cooling None
Fireplaces Number 1
Heat Source Natural Gas
Exterior
Parking Features Basement Garage, Inside Access, Oversized
Garage Spaces 2.0
Water Access N
Accessibility None
Attached Garage 1
Total Parking Spaces 2
Garage Y
Building
Story 2
Foundation Stone
Sewer Public Sewer
Water Public
Architectural Style Tudor
Level or Stories 2
Additional Building Above Grade, Below Grade
New Construction N
Schools
School District The School District Of Philadelphia
Others
Senior Community No
Tax ID 091033100
Ownership Fee Simple
SqFt Source Assessor
Special Listing Condition Standard
Read Less

Bought with Rachel J Reilly • Elfant Wissahickon-Chestnut Hill
GET MORE INFORMATION




