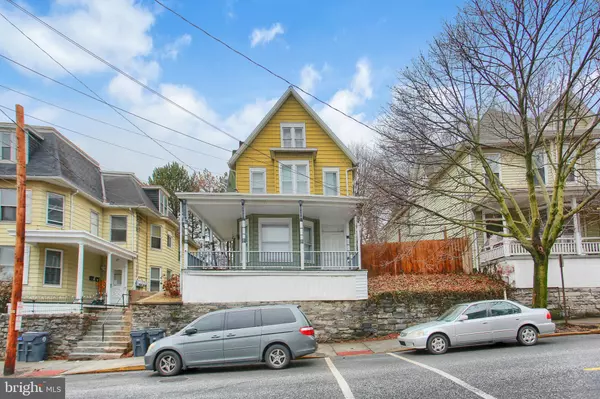For more information regarding the value of a property, please contact us for a free consultation.
241 PINE ST Steelton, PA 17113
Want to know what your home might be worth? Contact us for a FREE valuation!

Our team is ready to help you sell your home for the highest possible price ASAP
Key Details
Sold Price $116,000
Property Type Single Family Home
Sub Type Detached
Listing Status Sold
Purchase Type For Sale
Square Footage 2,629 sqft
Price per Sqft $44
Subdivision Steelton Borough
MLS Listing ID PADA130650
Sold Date 05/06/21
Style Victorian
Bedrooms 3
Full Baths 1
Half Baths 1
HOA Y/N N
Abv Grd Liv Area 2,629
Originating Board BRIGHT
Year Built 1900
Annual Tax Amount $3,872
Tax Year 2020
Lot Size 3,484 Sqft
Acres 0.08
Property Description
Look you already know you need to move quick in the market so we'll get straight to it: 3 bedrooms plus finished attic for an additional bedroom, full bath upstairs and a cute half bath downstairs. Over 2600sqft living space with newer carpeting and paint in those oh-so-nice-neutral tones that will look good with any decorating direction. Full unfinished basement downstairs for storage. Decks off the back porch, balcony space upstairs and a yard with a neat stone retaining wall-this one is well worth scheduling a tour for your clients. 241 Pine St, available, is becoming single and ready to mingle with you the prospective buyer.
Location
State PA
County Dauphin
Area Steelton Boro (14057)
Zoning RESIDENTIAL
Direction East
Rooms
Other Rooms Living Room, Dining Room, Bedroom 3, Kitchen, Den, Basement, Foyer, Bedroom 1, Bathroom 2, Bonus Room, Full Bath, Half Bath
Basement Full, Unfinished
Interior
Hot Water Electric
Heating Baseboard - Electric
Cooling Window Unit(s)
Flooring Carpet
Equipment Oven/Range - Electric, Refrigerator
Fireplace N
Appliance Oven/Range - Electric, Refrigerator
Heat Source Electric
Laundry Basement
Exterior
Exterior Feature Balcony, Patio(s), Porch(es), Wrap Around
Fence Chain Link, Wood
Water Access N
Roof Type Composite
Accessibility 2+ Access Exits
Porch Balcony, Patio(s), Porch(es), Wrap Around
Garage N
Building
Lot Description Backs to Trees, Rear Yard
Story 3
Foundation Stone
Sewer Public Sewer
Water Public
Architectural Style Victorian
Level or Stories 3
Additional Building Above Grade, Below Grade
New Construction N
Schools
High Schools Steelton-Highspire Jr-Sr High School
School District Steelton-Highspire
Others
Senior Community No
Tax ID 59-012-015-000-0000
Ownership Fee Simple
SqFt Source Estimated
Acceptable Financing Conventional, Cash, FHA, VA
Listing Terms Conventional, Cash, FHA, VA
Financing Conventional,Cash,FHA,VA
Special Listing Condition Standard
Read Less

Bought with Michael I Segarra • Century 21 Core Partners
GET MORE INFORMATION




