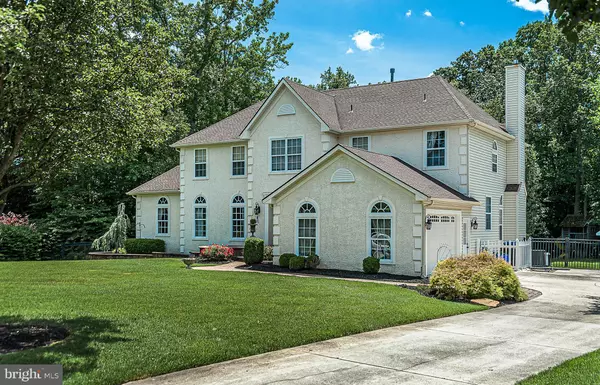For more information regarding the value of a property, please contact us for a free consultation.
118 MILLSTONE WAY Monroeville, NJ 08343
Want to know what your home might be worth? Contact us for a FREE valuation!

Our team is ready to help you sell your home for the highest possible price ASAP
Key Details
Sold Price $625,000
Property Type Single Family Home
Sub Type Detached
Listing Status Sold
Purchase Type For Sale
Square Footage 4,978 sqft
Price per Sqft $125
Subdivision Hampton Hills
MLS Listing ID NJGL2017358
Sold Date 08/12/22
Style Contemporary
Bedrooms 4
Full Baths 2
Half Baths 2
HOA Fees $18/ann
HOA Y/N Y
Abv Grd Liv Area 3,378
Originating Board BRIGHT
Year Built 2004
Annual Tax Amount $15,507
Tax Year 2021
Lot Size 0.848 Acres
Acres 0.85
Lot Dimensions 0.00 x 0.00
Property Description
Absolutely Stunning Contemporary located on a .85 professionally landscaped lot in desirable Hampton Hills. You will love this Gorgeous Open Floorplan Home the moment you arrive as you continue down the brick paver walkway which flows onto the front paver entryway. Enter the Foyer on Beautiful Hardwood Flooring which continues into the Formal Dining Room/Living Room accented with Shadowboxing and flows through French Doors into the Study/Music Room or a possible first floor office. Continue into the original dining room which is located right off the kitchen and would be Fabulous as an entertainment room or a playroom. The Gourmet Kitchen showcases 42" cabinetry, stainless appliances, double oven, granite countertops, ceramic tile backsplash, gas range, ceramic tile flooring and a expansive Breakfast Bar which opens to the Breakfast Room/Conservatory accented with vaulted ceiling, plenty of windows and glass doors opening to the trex deck overlooking this spacious private backyard with wooded views. Step down into the Family Room accented with Hardwood Flooring and Gas Fireplace, ideal for entertaining. Main level laundry and powder room complete the first level. The Upper Level Showcases the En Suite Master Bedroom featuring tray ceiling, shadowboxing, walk-in closet, sitting area and Full Upgraded Bath with Walk In Seamless Shower, Garden Tub and dual sink vanity. Three additional generously sized bedrooms, one used as a closet with Elfa Solutions Shelfing , Full Hall Bath with dual sink vanity, ceramic tile flooring and upgraded fixtures complete the Upper Level. The Fully Finished 1600 sq ft Basement with ceramic tile flooring includes a powder room, multiple rooms which could be used as a theater room, workout room, office, playroom, possible bedroom, etc features a walkout to the expansive paver patio. Perfect for relaxing, this private fenced spacious backyard showcases an inground kidney shaped pool with wooded views backing to farmland. 2 Zone HVAC, 1 New A/C, New Hot Water Heater, New Sump Pumps, New Pool Pump, Roof 3 years old, 2 Car Side Entry Garage, Newer Septic System. Easy Access to major highways to Philadelphia, Atlantic City and Delaware.
Location
State NJ
County Gloucester
Area Elk Twp (20804)
Zoning LD
Rooms
Basement Fully Finished, Walkout Level
Interior
Interior Features Breakfast Area, Family Room Off Kitchen, Kitchen - Island, Walk-in Closet(s)
Hot Water Natural Gas
Heating Forced Air
Cooling Central A/C
Flooring Ceramic Tile, Hardwood, Carpet
Fireplace Y
Heat Source Natural Gas
Laundry Main Floor
Exterior
Exterior Feature Deck(s), Patio(s)
Parking Features Garage - Side Entry
Garage Spaces 2.0
Fence Rear
Pool In Ground
Water Access N
Accessibility None
Porch Deck(s), Patio(s)
Attached Garage 2
Total Parking Spaces 2
Garage Y
Building
Lot Description Backs to Trees, Landscaping
Story 2
Foundation Block
Sewer On Site Septic
Water Well
Architectural Style Contemporary
Level or Stories 2
Additional Building Above Grade, Below Grade
Structure Type 9'+ Ceilings
New Construction N
Schools
School District Elk Township Public Schools
Others
Senior Community No
Tax ID 04-00021-00001 07
Ownership Fee Simple
SqFt Source Assessor
Security Features Security System
Special Listing Condition Standard
Read Less

Bought with Krista Marie Mitchell • RE/MAX Community-Williamstown
GET MORE INFORMATION




