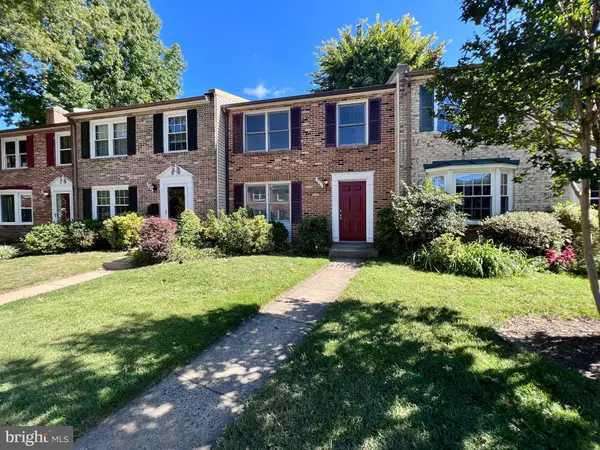For more information regarding the value of a property, please contact us for a free consultation.
271 GUNDRY DR Falls Church, VA 22046
Want to know what your home might be worth? Contact us for a FREE valuation!

Our team is ready to help you sell your home for the highest possible price ASAP
Key Details
Sold Price $712,000
Property Type Townhouse
Sub Type Interior Row/Townhouse
Listing Status Sold
Purchase Type For Sale
Square Footage 1,800 sqft
Price per Sqft $395
Subdivision Cherry Hill Townhouses
MLS Listing ID VAFA2001134
Sold Date 11/09/22
Style Traditional
Bedrooms 3
Full Baths 3
Half Baths 1
HOA Fees $115/mo
HOA Y/N Y
Abv Grd Liv Area 1,200
Originating Board BRIGHT
Year Built 1978
Annual Tax Amount $9,389
Tax Year 2022
Lot Size 1,551 Sqft
Acres 0.04
Property Description
Ever-Popular Falls Church City! This move-in-ready 1800 Square Foot 3 bedroom 3 1/2 bath home has been **COMPLETELY** updated throughout to include sparkling LVT throughout the main level complementing the freshly painted space. The open kitchen has been completely updated to include new stainless appliances, light quartz countertops, and custom cabinetry. The upstairs offers a spacious main bedroom with a completely new en suite bath. The large hall bath offers a tub/shower and stunning new tile throughout. The bright lower level is perfect for recreation and features a large separate room that could be used for an office, craft room, or whatever works for you. There is also a full bathroom on the lower level. The roof was replaced in 2019. This cul-de-sac home offers 1 reserved parking space with plenty of Free spaces and on-street parking as well as a lovely community pool!**Walking distance to grocery stores, restaurants, parks, farmers market, community center, library, etc.**Close to all major commuter routes 66,7,29,50,495 & the East Falls Church Metro Orange/Silver Line. Welcome to your new home.
Location
State VA
County Falls Church City
Zoning R-M
Rooms
Basement Full, Partially Finished, Interior Access
Interior
Interior Features Built-Ins, Carpet, Kitchen - Table Space, Kitchen - Gourmet, Recessed Lighting, Tub Shower, Wood Floors, Floor Plan - Open
Hot Water Electric
Heating Heat Pump(s)
Cooling Central A/C
Flooring Luxury Vinyl Plank, Carpet
Equipment Built-In Microwave, Dishwasher, Disposal, Dryer, Exhaust Fan, Oven/Range - Electric, Refrigerator, Stainless Steel Appliances, Stove, Washer, Water Heater
Appliance Built-In Microwave, Dishwasher, Disposal, Dryer, Exhaust Fan, Oven/Range - Electric, Refrigerator, Stainless Steel Appliances, Stove, Washer, Water Heater
Heat Source Electric
Laundry Basement
Exterior
Garage Spaces 1.0
Parking On Site 1
Water Access N
Roof Type Shingle
Accessibility None
Total Parking Spaces 1
Garage N
Building
Story 3
Foundation Block
Sewer Public Sewer
Water Public
Architectural Style Traditional
Level or Stories 3
Additional Building Above Grade, Below Grade
New Construction N
Schools
School District Falls Church City Public Schools
Others
HOA Fee Include Lawn Maintenance,Snow Removal,Pool(s),Trash,Management,Reserve Funds
Senior Community No
Tax ID 52-309-304
Ownership Fee Simple
SqFt Source Assessor
Horse Property N
Special Listing Condition Standard
Read Less

Bought with Dawn A Wilson • TTR Sotheby's International Realty
GET MORE INFORMATION




