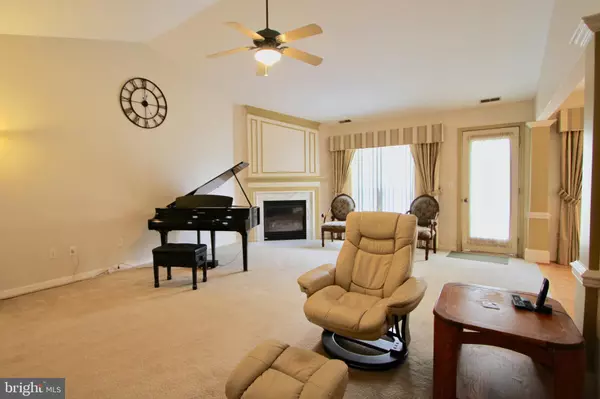For more information regarding the value of a property, please contact us for a free consultation.
104 CHELSEA WAY Dover, DE 19904
Want to know what your home might be worth? Contact us for a FREE valuation!

Our team is ready to help you sell your home for the highest possible price ASAP
Key Details
Sold Price $279,000
Property Type Single Family Home
Sub Type Detached
Listing Status Sold
Purchase Type For Sale
Square Footage 1,842 sqft
Price per Sqft $151
Subdivision Cranberry Run
MLS Listing ID DEKT246240
Sold Date 04/15/21
Style Ranch/Rambler
Bedrooms 3
Full Baths 2
HOA Fees $12/ann
HOA Y/N Y
Abv Grd Liv Area 1,842
Originating Board BRIGHT
Year Built 1998
Annual Tax Amount $1,948
Tax Year 2020
Lot Size 0.320 Acres
Acres 0.32
Lot Dimensions 210.63 x 141.93
Property Description
Enjoy living in this lovely ranch home. The spacious great room is accented by a cathedral ceiling and a gas fireplace. The dining room is lovely with wood flooring and enjoys a lot of natural light from the large windows. The kitchen includes an island and a breakfast area. The primary bedroom has a walk in closet and a spacious bathroom with a separate shower and soaking tub. The hall bath is convenient to the other two bedrooms. Outdoors there is a patio for relaxing outside and enjoying a cookout.
Location
State DE
County Kent
Area Capital (30802)
Zoning R10
Rooms
Other Rooms Dining Room, Primary Bedroom, Bedroom 2, Bedroom 3, Kitchen, Great Room
Main Level Bedrooms 3
Interior
Interior Features Breakfast Area, Carpet, Ceiling Fan(s), Dining Area
Hot Water Natural Gas
Heating Forced Air
Cooling Central A/C
Fireplaces Number 1
Fireplace Y
Heat Source Natural Gas
Exterior
Parking Features Garage - Front Entry, Garage Door Opener, Inside Access
Garage Spaces 2.0
Water Access N
Accessibility None
Attached Garage 2
Total Parking Spaces 2
Garage Y
Building
Lot Description Front Yard, Rear Yard, SideYard(s)
Story 1
Sewer Public Sewer
Water Public
Architectural Style Ranch/Rambler
Level or Stories 1
Additional Building Above Grade, Below Grade
New Construction N
Schools
School District Capital
Others
Senior Community No
Tax ID ED-05-07605-08-2300-000
Ownership Fee Simple
SqFt Source Estimated
Special Listing Condition Standard
Read Less

Bought with Dustin Parker • The Parker Group
GET MORE INFORMATION




