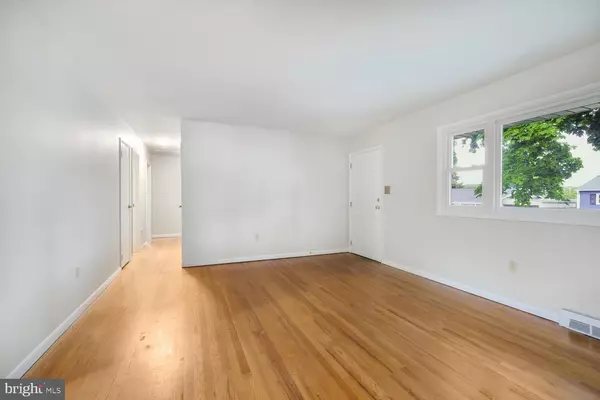For more information regarding the value of a property, please contact us for a free consultation.
1507 W 8TH ST Frederick, MD 21702
Want to know what your home might be worth? Contact us for a FREE valuation!

Our team is ready to help you sell your home for the highest possible price ASAP
Key Details
Sold Price $325,100
Property Type Single Family Home
Sub Type Detached
Listing Status Sold
Purchase Type For Sale
Square Footage 1,482 sqft
Price per Sqft $219
Subdivision None Available
MLS Listing ID MDFR2018838
Sold Date 07/08/22
Style Ranch/Rambler
Bedrooms 3
Full Baths 1
HOA Y/N N
Abv Grd Liv Area 988
Originating Board BRIGHT
Year Built 1958
Annual Tax Amount $3,434
Tax Year 2021
Lot Size 5,050 Sqft
Acres 0.12
Property Sub-Type Detached
Property Description
Charming Rancher in downtown Frederick has been lovingly maintained and recently improved. Rarely do you get a single family home in Frederick at such a compelling price! As you approach, you immediately notice that W. 8th St. is extremely private as it's on a dead end street. As you approach the home, you notice the curb appeal and lovely flat lot. Enter to newly exposed hardwood floors and main level living. Main level features three bedrooms and a full bath. The home has been painted from top to bottom creating an inviting and fresh feel. Main level also features a separate dining space and improved kitchen with new flooring. Ease of access to rear patio from the kitchen area. The lower level is almost fully finished and is a great rec room or family room. Additional features include off-street driveway parking, large shed for storage and fully fenced rear yard. Close proximity to Ft. Detrick, Common Market, downtown Frederick, Baker Park, and all Frederick has to offer! Welcome home!!
Location
State MD
County Frederick
Zoning R8
Rooms
Basement Full, Fully Finished
Main Level Bedrooms 3
Interior
Interior Features Carpet, Combination Dining/Living, Dining Area, Entry Level Bedroom, Floor Plan - Traditional, Wood Floors
Hot Water Natural Gas
Heating Forced Air, Baseboard - Electric
Cooling Central A/C
Flooring Carpet, Hardwood
Fireplace N
Heat Source Natural Gas
Laundry Lower Floor
Exterior
Exterior Feature Patio(s)
Garage Spaces 2.0
Fence Fully, Rear
Water Access N
Roof Type Composite,Shingle
Accessibility None
Porch Patio(s)
Total Parking Spaces 2
Garage N
Building
Story 2
Foundation Block
Sewer Public Sewer
Water Public
Architectural Style Ranch/Rambler
Level or Stories 2
Additional Building Above Grade, Below Grade
New Construction N
Schools
School District Frederick County Public Schools
Others
Senior Community No
Tax ID 1102102560
Ownership Fee Simple
SqFt Source Assessor
Acceptable Financing Cash, Conventional, FHA, VA
Listing Terms Cash, Conventional, FHA, VA
Financing Cash,Conventional,FHA,VA
Special Listing Condition Standard
Read Less

Bought with Mona Hall McKenzie • Keller Williams Preferred Properties



