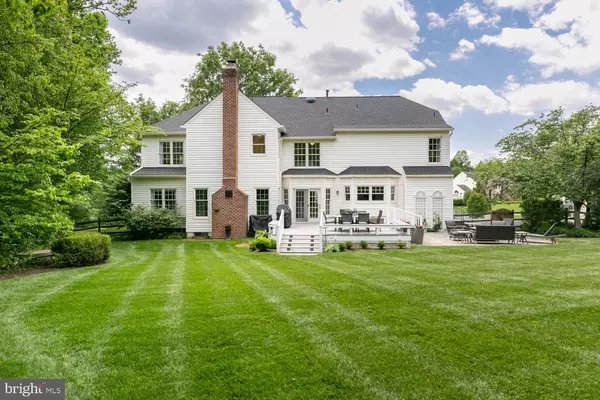For more information regarding the value of a property, please contact us for a free consultation.
1007 SHERMAN CT Great Falls, VA 22066
Want to know what your home might be worth? Contact us for a FREE valuation!

Our team is ready to help you sell your home for the highest possible price ASAP
Key Details
Sold Price $1,600,000
Property Type Single Family Home
Sub Type Detached
Listing Status Sold
Purchase Type For Sale
Square Footage 5,394 sqft
Price per Sqft $296
Subdivision Seneca Gate
MLS Listing ID VAFX2067140
Sold Date 07/08/22
Style Colonial
Bedrooms 6
Full Baths 5
Half Baths 1
HOA Fees $31/ann
HOA Y/N Y
Abv Grd Liv Area 3,994
Originating Board BRIGHT
Year Built 1997
Annual Tax Amount $12,759
Tax Year 2021
Lot Size 0.854 Acres
Acres 0.85
Property Description
Timeless colonial design combines beautifully refined style with the convenience of modern construction in this 6-bed, 5.5-bath home, with three finished levels. Fine interior flourishes begin in a light-filled foyer with custom moldings and gleaming hardwood floors, where a doorway with a transom window leads to a study lined with built-in bookcases, desk, window seating that create function & beauty. The family room is filled with warmth and offers a stone wood-burning fireplace and a media wall with custom cabinets; a half wall allows light and conversation to flow into a casual dining area with French doors that link to a rear deck. This open space blends seamlessly with the kitchen, where granite counters complement an exquisite stone backsplash, above-sink windows look out on nature, and premium appliances make memorable meals possible. Handcrafted backlit cabinetry brings upscale style to the formal dining room, with simple modern lighting creating a room that is made for gathering. The main level is completed by a powder room, and a joyful junior suite which could be used as a secondary office with garden views and a full bathroom. Two separate staircases lead to the upper level, where four of the five bedrooms each access a Jack and Jill bathroom. The primary bedroom flanked by windows is a space to relax, with a sitting area, crown moldings, and two walk-in closets. A recently remodeled primary bathroom has effortless appeal, with a freestanding tub, large shower, double vanity with quartz counters. Two additional upstairs bathrooms are each set between two bedrooms and are updated with quartz counters. This well-designed floor plan ensures that all bedrooms access a bathroom. The four upstairs guest rooms are filled with cozy warmth, and upgrades include: new carpet, walk-in closets, and welcoming window seats. A finished basement offers a huge amount of extra space, with a laundry & utility room, cedar storage closet in storage room, game room/exercise room, full bath, den/office, and a recreation room with gas fireplace and wet bar. Tucked away on a cul-de-sac, an expansive level lot offers sprawling green lawns and a 3-car side-entry garage. The fenced-in rear yard is buffered by towering trees that create privacy, with a sun-drenched deck with & flagstone patio offering relaxed summer entertaining. New Roof 2020, New Carpet Upper Level 2022, Furnace, and Sprinkler System 2019 Bathroom remodeled 2021. Located in the Langley School Pyramid, this home is a very convenient location with easy access to Great Falls Center, Reston, McLean, Tysons,, the Tech Corridor, & Dulles Airport while being able to enjoy the beauty of River Bend or Seneca Parks and The Potomac River.
Location
State VA
County Fairfax
Zoning 110
Rooms
Other Rooms Dining Room, Primary Bedroom, Sitting Room, Bedroom 2, Bedroom 3, Bedroom 4, Bedroom 5, Kitchen, Game Room, Family Room, Den, Foyer, Breakfast Room, Bedroom 1, Laundry, Office, Recreation Room, Storage Room, Bathroom 1, Bathroom 2, Bathroom 3, Primary Bathroom, Full Bath, Half Bath
Basement Interior Access, Sump Pump
Main Level Bedrooms 1
Interior
Interior Features Additional Stairway, Attic, Bar, Breakfast Area, Built-Ins, Butlers Pantry, Carpet, Cedar Closet(s), Ceiling Fan(s), Chair Railings, Crown Moldings, Entry Level Bedroom, Double/Dual Staircase, Floor Plan - Open, Formal/Separate Dining Room, Kitchen - Gourmet, Laundry Chute, Pantry, Primary Bath(s), Recessed Lighting, Soaking Tub, Sprinkler System, Stall Shower, Tub Shower, Upgraded Countertops, Wainscotting, Walk-in Closet(s), Wet/Dry Bar, Window Treatments, Wood Floors, Family Room Off Kitchen
Hot Water Natural Gas
Heating Forced Air, Heat Pump(s)
Cooling Ceiling Fan(s), Central A/C
Flooring Carpet, Ceramic Tile, Hardwood
Fireplaces Number 2
Fireplaces Type Mantel(s), Stone, Wood
Equipment Built-In Microwave, Cooktop - Down Draft, Cooktop, Dishwasher, Disposal, Dryer, Extra Refrigerator/Freezer, Icemaker, Oven - Double, Refrigerator, Washer, Water Heater
Fireplace Y
Window Features Bay/Bow,Transom
Appliance Built-In Microwave, Cooktop - Down Draft, Cooktop, Dishwasher, Disposal, Dryer, Extra Refrigerator/Freezer, Icemaker, Oven - Double, Refrigerator, Washer, Water Heater
Heat Source Natural Gas
Laundry Basement, Lower Floor, Dryer In Unit, Washer In Unit
Exterior
Exterior Feature Deck(s), Patio(s)
Parking Features Garage - Side Entry, Garage Door Opener, Inside Access
Garage Spaces 8.0
Fence Rear, Wood
Utilities Available Cable TV, Multiple Phone Lines
Water Access N
View Garden/Lawn, Trees/Woods, Scenic Vista
Roof Type Architectural Shingle
Accessibility None
Porch Deck(s), Patio(s)
Attached Garage 3
Total Parking Spaces 8
Garage Y
Building
Lot Description Backs to Trees, Landscaping, Cul-de-sac, No Thru Street, Private, Rear Yard, Level
Story 3
Foundation Slab
Sewer Septic = # of BR
Water Public
Architectural Style Colonial
Level or Stories 3
Additional Building Above Grade, Below Grade
Structure Type 9'+ Ceilings,Beamed Ceilings
New Construction N
Schools
Elementary Schools Forestville
Middle Schools Cooper
High Schools Langley
School District Fairfax County Public Schools
Others
Senior Community No
Tax ID 0064 12 0004
Ownership Fee Simple
SqFt Source Assessor
Security Features Exterior Cameras,Security System
Special Listing Condition Standard
Read Less

Bought with Sherif Abdalla • Compass
GET MORE INFORMATION




