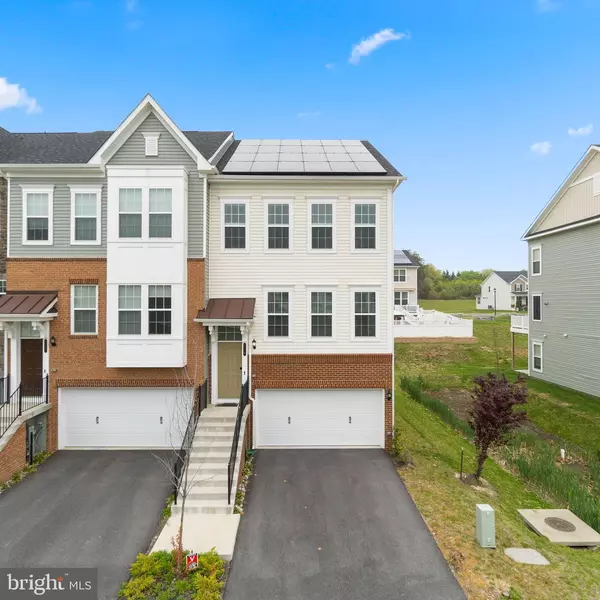For more information regarding the value of a property, please contact us for a free consultation.
8275 MEADOWOOD DR Hanover, MD 21076
Want to know what your home might be worth? Contact us for a FREE valuation!

Our team is ready to help you sell your home for the highest possible price ASAP
Key Details
Sold Price $615,000
Property Type Townhouse
Sub Type End of Row/Townhouse
Listing Status Sold
Purchase Type For Sale
Square Footage 2,640 sqft
Price per Sqft $232
Subdivision Shipley Homestead
MLS Listing ID MDAA2032334
Sold Date 07/01/22
Style Colonial,Traditional
Bedrooms 4
Full Baths 2
Half Baths 2
HOA Fees $78/qua
HOA Y/N Y
Abv Grd Liv Area 2,000
Originating Board BRIGHT
Year Built 2019
Annual Tax Amount $5,128
Tax Year 2021
Lot Size 2,295 Sqft
Acres 0.05
Property Description
Breathtaking from the minute you walk in, this 4 level, essentially brand new (2019) townhome is a true showstopper. Enter to the main level where you will find open concept living at its finest, dining room, kitchen and living room combined. The kitchen features, 42 white shaker cabinets, soft close drawers and doors, granite counter tops with a decorative backsplash and stainless-steel appliances. An oversized gas range, 2 built in wall ovens and a 12.5 island. Large pantry and loads of space, this is an entertainers dream. In addition, there is upgraded flooring, new pendant lighting over the island and a new farmhouse dining room chandelier. Directly off the kitchen you will find the living room with large windows to let in ample light and plenty of space to relax and unwind. The home office is directly off the living room and a perfect work from home space. Off the office you will find one of the two decks. The upper level boasts three bedrooms including a spacious primary suite with a luxurious en suite bath with large soaking tub and a stand-alone shower. A walk-in closet with new organizational system is the icing on the cake. Two additional bedrooms, a full bath and laundry complete the second level. The lower level offers a large family room, space for a home gym and a half bath is off the garage entrance. The garage comfortably fits two cars and provides generous amounts of storage space. The upper-level loft makes a wonderful additional guest bedroom or family hang out, boasting a rooftop deck, what a fun feature. This is the perfect place for a game night or hosting your out-of-town guests. This home is tucked away within the community and is conveniently located across from the clubhouse and pool area. The gorgeous community amenities include clubhouse, gym, playground and multiple pools, including a kiddie pool. In addition there is a dog park, community garden, tot lot, and soccer field. The home is located near Fort Meade, major commuter routes, recreation, and shopping. Added bonus, the solar panels will convey and will be paid in full at the time of settlement by the sellers!
Location
State MD
County Anne Arundel
Zoning R5
Rooms
Other Rooms Living Room, Dining Room, Primary Bedroom, Bedroom 2, Bedroom 3, Bedroom 4, Kitchen, Family Room, Laundry, Office, Primary Bathroom, Full Bath, Half Bath
Basement Daylight, Full
Interior
Hot Water Natural Gas
Heating Heat Pump(s)
Cooling Central A/C
Heat Source Natural Gas
Exterior
Parking Features Garage - Front Entry, Garage Door Opener
Garage Spaces 2.0
Water Access N
Accessibility None
Attached Garage 2
Total Parking Spaces 2
Garage Y
Building
Story 4
Foundation Slab
Sewer Public Sewer
Water Public
Architectural Style Colonial, Traditional
Level or Stories 4
Additional Building Above Grade, Below Grade
New Construction N
Schools
School District Anne Arundel County Public Schools
Others
Senior Community No
Tax ID 020476790244766
Ownership Fee Simple
SqFt Source Assessor
Special Listing Condition Standard
Read Less

Bought with Rachel Frentsos • Long & Foster Real Estate, Inc.
GET MORE INFORMATION




