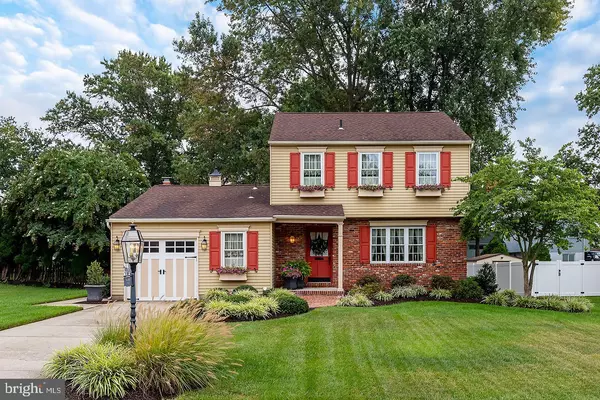For more information regarding the value of a property, please contact us for a free consultation.
607 BETTY ROSE AVE Gibbstown, NJ 08027
Want to know what your home might be worth? Contact us for a FREE valuation!

Our team is ready to help you sell your home for the highest possible price ASAP
Key Details
Sold Price $310,000
Property Type Single Family Home
Sub Type Detached
Listing Status Sold
Purchase Type For Sale
Square Footage 1,632 sqft
Price per Sqft $189
Subdivision Not In Use
MLS Listing ID NJGL2020914
Sold Date 11/01/22
Style Colonial
Bedrooms 3
Full Baths 1
Half Baths 1
HOA Y/N N
Abv Grd Liv Area 1,632
Originating Board BRIGHT
Year Built 1977
Annual Tax Amount $5,804
Tax Year 2021
Lot Size 9,975 Sqft
Acres 0.23
Lot Dimensions 75.00 x 133.00
Property Description
Move right in to this well cared for 3 bedroom, 1.5 bath home in Gibbstown! As you approach the bright and cheerful front of the home adorned with flower boxes and professional landscaping, take notice of the brick walkway to the porch. Enter into the foyer and to your right is the lovely formal living room which is just steps away from the formal dining room. Take a step down from the eat-in kitchen with granite counter tops into the cozy family room with wood-burning fireplace. What a lovely space to unwind on a chilly day! This leads to the half bath, laundry room and garage complete with an attic to round out the first floor. Upstairs you'll find 3 nicely sized bedrooms and an upgraded bath. The primary bedroom has 2 closets and access to the bath. The second bedroom has access to yet a 2nd attic! No problems with storage here! Are you more of an outdoor person? The backyard is definitely a tranquil spot with professional landscaping and large patio. Close to 295 and shopping. Don't miss this one. It won't be around long. Make your appointment today!
Location
State NJ
County Gloucester
Area Greenwich Twp (20807)
Zoning RES
Rooms
Other Rooms Living Room, Dining Room, Primary Bedroom, Bedroom 2, Bedroom 3, Kitchen, Family Room, Laundry
Basement Partial
Interior
Interior Features Attic, Carpet, Ceiling Fan(s), Family Room Off Kitchen, Kitchen - Eat-In, Formal/Separate Dining Room, Upgraded Countertops, Wood Floors
Hot Water Natural Gas
Heating Forced Air
Cooling Central A/C
Flooring Carpet, Ceramic Tile, Hardwood
Fireplaces Number 1
Fireplaces Type Wood
Equipment Built-In Microwave, Dishwasher, Refrigerator, Stove
Fireplace Y
Appliance Built-In Microwave, Dishwasher, Refrigerator, Stove
Heat Source Natural Gas
Laundry Main Floor
Exterior
Exterior Feature Patio(s)
Garage Garage - Front Entry
Garage Spaces 3.0
Fence Partially
Water Access N
Roof Type Architectural Shingle
Accessibility None
Porch Patio(s)
Attached Garage 1
Total Parking Spaces 3
Garage Y
Building
Lot Description Landscaping, SideYard(s), Front Yard
Story 2
Foundation Concrete Perimeter
Sewer Public Sewer
Water Public
Architectural Style Colonial
Level or Stories 2
Additional Building Above Grade, Below Grade
Structure Type Dry Wall
New Construction N
Schools
Elementary Schools Greenwich Township
Middle Schools Greenwich
High Schools Paulsboro
School District Paulsboro Public Schools
Others
Senior Community No
Tax ID 07-00241-00011
Ownership Fee Simple
SqFt Source Assessor
Acceptable Financing Cash, Conventional, FHA, VA
Listing Terms Cash, Conventional, FHA, VA
Financing Cash,Conventional,FHA,VA
Special Listing Condition Standard
Read Less

Bought with William Holder • RE/MAX Classic
GET MORE INFORMATION




