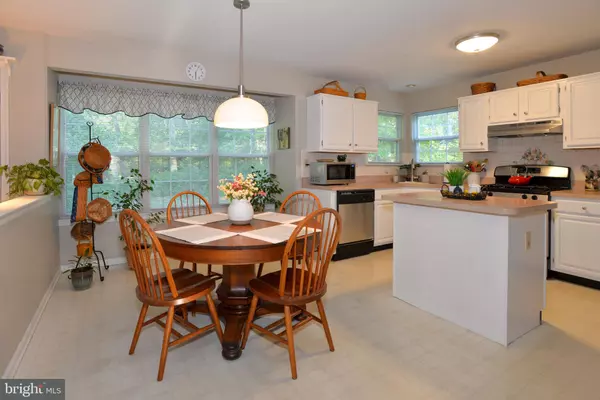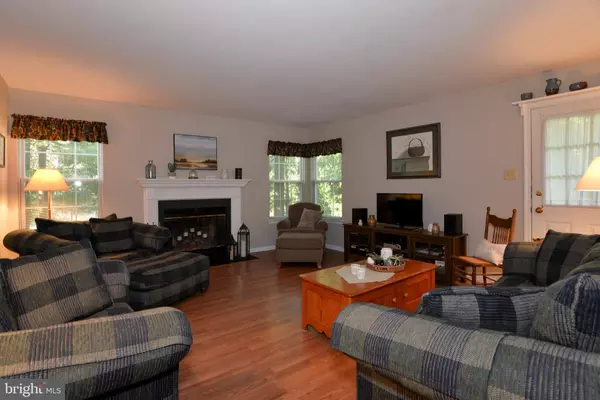For more information regarding the value of a property, please contact us for a free consultation.
1086 LAKEWOOD PL Elmer, NJ 08318
Want to know what your home might be worth? Contact us for a FREE valuation!

Our team is ready to help you sell your home for the highest possible price ASAP
Key Details
Sold Price $405,000
Property Type Single Family Home
Sub Type Detached
Listing Status Sold
Purchase Type For Sale
Square Footage 2,330 sqft
Price per Sqft $173
Subdivision Palatine Lake
MLS Listing ID NJSA2005324
Sold Date 11/04/22
Style Contemporary
Bedrooms 4
Full Baths 2
Half Baths 1
HOA Fees $53/ann
HOA Y/N Y
Abv Grd Liv Area 2,330
Originating Board BRIGHT
Year Built 1993
Annual Tax Amount $9,949
Tax Year 2022
Lot Size 0.550 Acres
Acres 0.55
Lot Dimensions 0.00 x 0.00
Property Description
This is it! A foyer with plenty of room to welcome guests extends into either a formal dining room or a formal living room. The staircase, below a vaulted ceiling, takes you to 4 generously sized bedrooms, each with a ceiling fan. Enter the 20' x 25' primary bedroom through French doors and enjoy the luxury of your own private soaking bath and dual sinks. There is also a walk-in closet with built in hard wood organizational systems in this room. The central bath also has a double sink and plenty of room for a busy family. The kitchen has an enclosed closet pantry, built in shelving for cookbooks, a center island for additional counter top space, and a tile backsplash. The unique dual corner window lets in the natural light. The eat-in-kitchen and the family room is divided by a pony wall, but keeps an open feel between the two spaces. The family room has a wood-burning fireplace with an attractive white painted mantle. Shelves accent some doors and windows. Vinyl plank flooring can be found throughout the home with carpeting in the bedrooms. The laundry is on the second floor where all the dirty clothes are generated! The basement is unfinished, but has unique features, including a level walkout to the back yard, full windows where the grade of the home exposes the foundation, and built-in wood shelving that isn't going anywhere. Plenty of sturdy storage! Natural gas fueled, the furnace was installed in 2004 and the water heater in 2015. The roof has many years left to serve the home; it was installed in 2020 along with the shutters. A 2022 Septic Certification is on record with the Salem County Department of Health and Human Services. This 2300+ square foot, 4 bedroom, 2 full bath, and 1 half bath home is part of Palatine Lake Village - a development tucked away between Sheep Pen Rd and Olivet Rd in Pittsgrove Township, NJ. The HOA affords you summer fun in a community pool, and year round access to tennis and basketball courts and the boat launch into Palatine Lake!
Location
State NJ
County Salem
Area Pittsgrove Twp (21711)
Zoning RESIDENTIAL
Rooms
Basement Full, Unfinished, Walkout Level
Interior
Interior Features Attic, Built-Ins, Formal/Separate Dining Room, Kitchen - Island, Kitchen - Eat-In, Pantry, Soaking Tub, Stall Shower, Tub Shower, Walk-in Closet(s), Combination Kitchen/Living, Ceiling Fan(s)
Hot Water Natural Gas
Heating Forced Air
Cooling Central A/C, Ceiling Fan(s)
Flooring Laminate Plank, Vinyl, Carpet
Fireplaces Number 1
Equipment Oven/Range - Gas, Range Hood, Refrigerator, Water Heater, Washer, Dryer - Gas
Appliance Oven/Range - Gas, Range Hood, Refrigerator, Water Heater, Washer, Dryer - Gas
Heat Source Natural Gas
Laundry Basement, Upper Floor
Exterior
Parking Features Additional Storage Area, Garage Door Opener, Inside Access
Garage Spaces 2.0
Utilities Available Under Ground
Amenities Available Basketball Courts, Boat Dock/Slip, Pool - Outdoor, Tennis Courts, Swimming Pool, Water/Lake Privileges, Tot Lots/Playground, Picnic Area
Water Access N
Roof Type Asphalt
Accessibility None
Attached Garage 2
Total Parking Spaces 2
Garage Y
Building
Story 2
Foundation Concrete Perimeter
Sewer On Site Septic
Water Well
Architectural Style Contemporary
Level or Stories 2
Additional Building Above Grade, Below Grade
New Construction N
Schools
Elementary Schools Olivet E.S.
Middle Schools Pittsgrove Twp. M.S.
High Schools Arthur P Schalick
School District Pittsgrove Township Public Schools
Others
HOA Fee Include Common Area Maintenance,Management,Pool(s),Recreation Facility
Senior Community No
Tax ID 11-01514-00069
Ownership Fee Simple
SqFt Source Assessor
Acceptable Financing Cash, Conventional, FHA, VA
Listing Terms Cash, Conventional, FHA, VA
Financing Cash,Conventional,FHA,VA
Special Listing Condition Standard
Read Less

Bought with Barbara K Campbell-Saccomanno • RE/MAX ONE Realty-Moorestown
GET MORE INFORMATION




