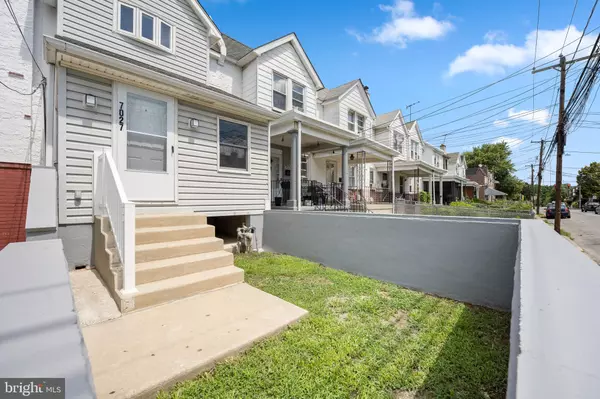For more information regarding the value of a property, please contact us for a free consultation.
7027 RADBOURNE RD Upper Darby, PA 19082
Want to know what your home might be worth? Contact us for a FREE valuation!

Our team is ready to help you sell your home for the highest possible price ASAP
Key Details
Sold Price $205,000
Property Type Townhouse
Sub Type Interior Row/Townhouse
Listing Status Sold
Purchase Type For Sale
Square Footage 1,460 sqft
Price per Sqft $140
Subdivision Stonehurst
MLS Listing ID PADE2032470
Sold Date 11/08/22
Style AirLite
Bedrooms 3
Full Baths 2
Half Baths 1
HOA Y/N N
Abv Grd Liv Area 1,060
Originating Board BRIGHT
Year Built 1927
Annual Tax Amount $2,636
Tax Year 2021
Lot Size 1,307 Sqft
Acres 0.03
Lot Dimensions 16.00 x 80.00
Property Description
Beautifully renovated 3 bedroom, 2.5 bathroom home. This house offers brand new laminate and carpeted flooring throughout; new white shaker cabinet kitchen with stainless steel appliances, and granite countertops; new second floor hall bathroom; fully finished walk out basement with full bathroom and laundry area; enclosed porch and rear deck off of the kitchen. All of this while being close to shopping, dining, parks, public transportation, and all major roadways for an easy commute. Make your appointment today to see this wonderful property; it will not last long!
Location
State PA
County Delaware
Area Upper Darby Twp (10416)
Zoning RESIDENTIAL
Rooms
Basement Fully Finished, Walkout Level
Interior
Interior Features Ceiling Fan(s), Dining Area, Floor Plan - Open, Kitchen - Eat-In, Tub Shower, Upgraded Countertops
Hot Water Electric
Heating Hot Water
Cooling Wall Unit
Flooring Vinyl, Carpet
Equipment Built-In Microwave, Dishwasher, Oven - Single, Dryer - Gas, Oven/Range - Gas, Refrigerator, Stainless Steel Appliances, Washer
Fireplace N
Appliance Built-In Microwave, Dishwasher, Oven - Single, Dryer - Gas, Oven/Range - Gas, Refrigerator, Stainless Steel Appliances, Washer
Heat Source Natural Gas
Laundry Basement
Exterior
Exterior Feature Patio(s), Deck(s)
Water Access N
Roof Type Asphalt,Flat
Accessibility None
Porch Patio(s), Deck(s)
Garage N
Building
Story 2
Foundation Block
Sewer Public Sewer
Water Public
Architectural Style AirLite
Level or Stories 2
Additional Building Above Grade, Below Grade
New Construction N
Schools
Elementary Schools Stonehurst Hills
Middle Schools Beverly Hills
High Schools Upper Darby Senior
School District Upper Darby
Others
Pets Allowed Y
Senior Community No
Tax ID 16-02-01722-00
Ownership Fee Simple
SqFt Source Assessor
Acceptable Financing Cash, Conventional, FHA, VA
Listing Terms Cash, Conventional, FHA, VA
Financing Cash,Conventional,FHA,VA
Special Listing Condition Standard
Pets Allowed No Pet Restrictions
Read Less

Bought with Kimberly Rosetta Sankey • Compass RE
GET MORE INFORMATION




