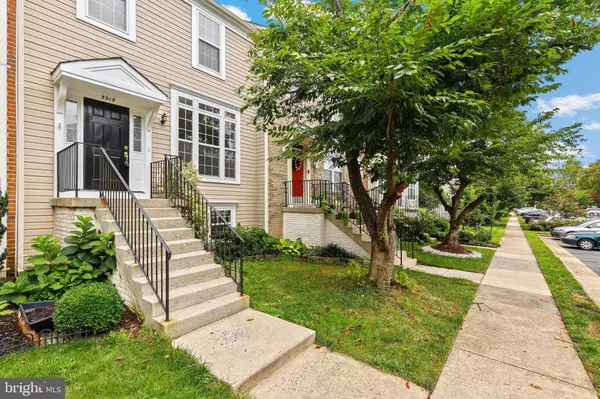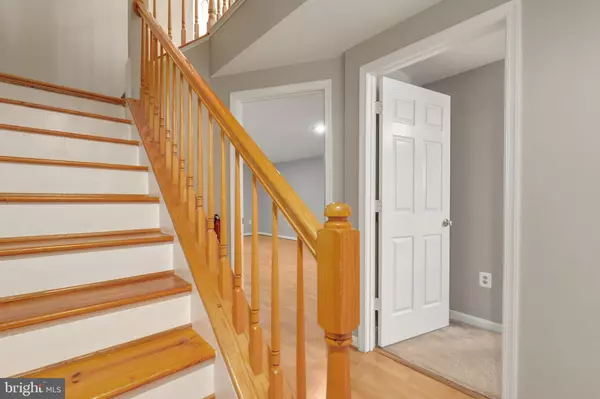For more information regarding the value of a property, please contact us for a free consultation.
5919 RAINA DR Centreville, VA 20120
Want to know what your home might be worth? Contact us for a FREE valuation!

Our team is ready to help you sell your home for the highest possible price ASAP
Key Details
Sold Price $525,000
Property Type Townhouse
Sub Type Interior Row/Townhouse
Listing Status Sold
Purchase Type For Sale
Square Footage 2,019 sqft
Price per Sqft $260
Subdivision Woodgate Crossing
MLS Listing ID VAFX2089684
Sold Date 10/03/22
Style Colonial
Bedrooms 4
Full Baths 3
Half Baths 1
HOA Fees $130/mo
HOA Y/N Y
Abv Grd Liv Area 1,371
Originating Board BRIGHT
Year Built 1995
Annual Tax Amount $5,134
Tax Year 2022
Lot Size 1,500 Sqft
Acres 0.03
Property Description
***Showings are still allowed- accepting backup offers.*** Must see 4 bedroom 3.5 bath townhome in Woodgate Crossing! Entering this home are greeted with bright and inviting open floor plan with beautiful hardwood floors. The living room and dining room/combination are perfect for entertaining! In the kitchen, you have an island, stainless steel appliances, and plenty of cabinetry for storage. Sliding glass doors lead you to the spacious deck, perfect for a cozy evening. The main level also has a half bathroom. Heading to the upper level you have 3 bedrooms, a full bathroom, and a primary suite that includes a walk-in closet, an ensuite bathroom that includes dual vanities, a separate tub, and a stand-alone shower. Other highlights include a walkout basement with a family room, laundry room, full bathroom, and additional bedroom. The HVAC is also new! This home backs to trees for privacy, short distance to the pool and playgrounds, and has visitor parking near the house. You don't want to miss this!
Location
State VA
County Fairfax
Zoning 308
Rooms
Basement Walkout Level
Interior
Interior Features Ceiling Fan(s)
Hot Water Natural Gas
Heating Forced Air
Cooling Central A/C
Equipment Dryer, Washer, Dishwasher, Disposal, Refrigerator, Oven - Wall
Appliance Dryer, Washer, Dishwasher, Disposal, Refrigerator, Oven - Wall
Heat Source Natural Gas
Exterior
Parking On Site 2
Amenities Available Pool - Outdoor, Tennis Courts, Tot Lots/Playground
Water Access N
Accessibility None
Garage N
Building
Story 3
Foundation Other
Sewer Public Sewer
Water Public
Architectural Style Colonial
Level or Stories 3
Additional Building Above Grade, Below Grade
New Construction N
Schools
Elementary Schools Deer Park
Middle Schools Stone
High Schools Westfield
School District Fairfax County Public Schools
Others
HOA Fee Include Common Area Maintenance,Management,Pool(s),Recreation Facility,Snow Removal,Trash
Senior Community No
Tax ID 0543 24 0045
Ownership Fee Simple
SqFt Source Assessor
Special Listing Condition Standard
Read Less

Bought with Charles S Cornell • Compass
GET MORE INFORMATION




