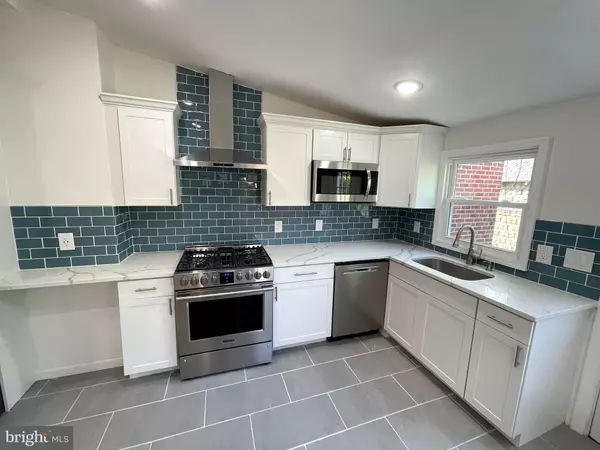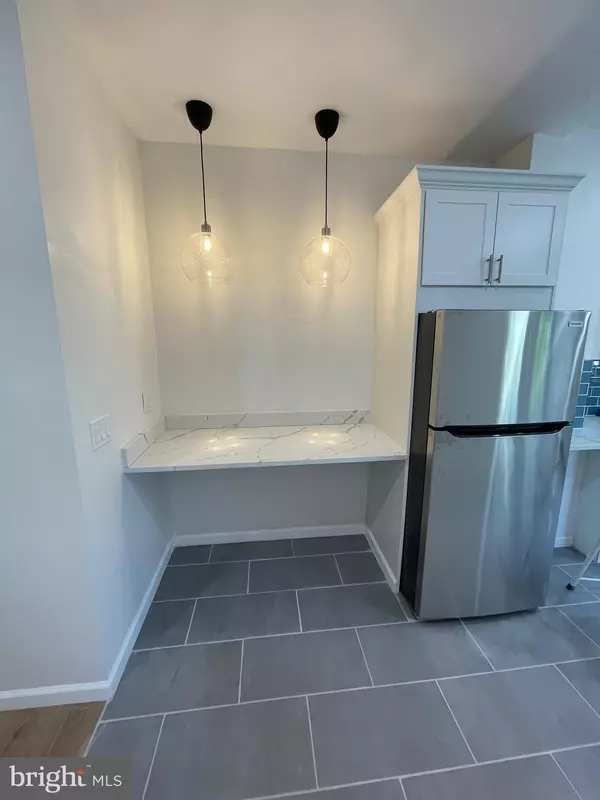For more information regarding the value of a property, please contact us for a free consultation.
340 HUDSON ST Gloucester City, NJ 08030
Want to know what your home might be worth? Contact us for a FREE valuation!

Our team is ready to help you sell your home for the highest possible price ASAP
Key Details
Sold Price $220,000
Property Type Townhouse
Sub Type Interior Row/Townhouse
Listing Status Sold
Purchase Type For Sale
Square Footage 1,695 sqft
Price per Sqft $129
Subdivision None Available
MLS Listing ID NJCD2024996
Sold Date 06/30/22
Style Side-by-Side,Bi-level
Bedrooms 3
Full Baths 1
Half Baths 1
HOA Y/N N
Abv Grd Liv Area 1,195
Originating Board BRIGHT
Year Built 1900
Annual Tax Amount $3,451
Tax Year 2021
Lot Size 1,233 Sqft
Acres 0.03
Lot Dimensions 88.00 x 14.00
Property Description
Welcome Home to this Beautifully Completely "Gutted" and Remodeled, Turn-Key, 3 bed, 1.5 bath townhome ready for you to just move right in! This spacious home boasts an open floor plan w/ an enclosed front porch w/ Windows, Central A/C & Heat that can be used as a den/ home office or additional sitting area. Half bath on the 1st floor. Brand New Walls, Ceilings, and Flooring throughout the home. Brand New Energy Efficient Windows, Roof, Central A/C, Furnace, Water Heater, Electric, Plumbing. The spacious kitchen offers an inviting, "Bright & Fresh" feel, equipped with Stainless Steel Appliances, functional design w/ a built-in Breakfast Nook, Durable & Elegant White Quartz Countertops. On the second level, you are greeted w/ a beautifully designed Full Bathroom, 3 Bedrooms and a Linen Closet. You also have Extra Space for Entertainment & Storage in the Fully Finished Basement, which also includes a Separate Utility/ Laundry room! Access to the fully fenced-in backyard from the kitchen - perfect for BBQ's, gardening, letting the dog(s), kid(s ) play & run around.
Just a Few Minutes drive to Philadelphia, major highways, shopping, gas stations, restaurants, schools, parks and more. Showings start at 1st Open House on Saturday May 7th @ 1 - 4PM. Don't miss out on this Rare Gem!
Location
State NJ
County Camden
Area Gloucester City (20414)
Zoning RESIDENTIAL
Rooms
Other Rooms Living Room, Dining Room, Bedroom 2, Bedroom 3, Kitchen, Basement, Bedroom 1, Bathroom 1, Half Bath
Basement Fully Finished
Interior
Interior Features Combination Dining/Living, Dining Area, Floor Plan - Open, Kitchen - Eat-In, Tub Shower, Recessed Lighting
Hot Water Natural Gas
Heating Forced Air
Cooling Central A/C
Flooring Ceramic Tile, Vinyl
Equipment Dishwasher, Dryer - Gas, Dual Flush Toilets, ENERGY STAR Refrigerator, Exhaust Fan, Microwave, Oven/Range - Gas, Range Hood, Refrigerator, Stainless Steel Appliances
Furnishings No
Fireplace N
Window Features ENERGY STAR Qualified,Energy Efficient,Screens,Wood Frame,Bay/Bow,Double Pane,Replacement
Appliance Dishwasher, Dryer - Gas, Dual Flush Toilets, ENERGY STAR Refrigerator, Exhaust Fan, Microwave, Oven/Range - Gas, Range Hood, Refrigerator, Stainless Steel Appliances
Heat Source Natural Gas
Laundry Basement, Hookup
Exterior
Exterior Feature Patio(s), Enclosed
Utilities Available Cable TV, Phone
Water Access N
Roof Type Asphalt
Accessibility None
Porch Patio(s), Enclosed
Garage N
Building
Story 2
Foundation Block, Brick/Mortar, Crawl Space, Stone
Sewer Public Sewer
Water Public
Architectural Style Side-by-Side, Bi-level
Level or Stories 2
Additional Building Above Grade, Below Grade
Structure Type Dry Wall,Plaster Walls
New Construction N
Schools
School District Gloucester City Schools
Others
Pets Allowed Y
Senior Community No
Tax ID 14-00041-00002
Ownership Fee Simple
SqFt Source Assessor
Acceptable Financing Cash, Conventional, FHA, Negotiable
Listing Terms Cash, Conventional, FHA, Negotiable
Financing Cash,Conventional,FHA,Negotiable
Special Listing Condition Standard
Pets Allowed No Pet Restrictions
Read Less

Bought with John Le • RE/MAX Affiliates
GET MORE INFORMATION




