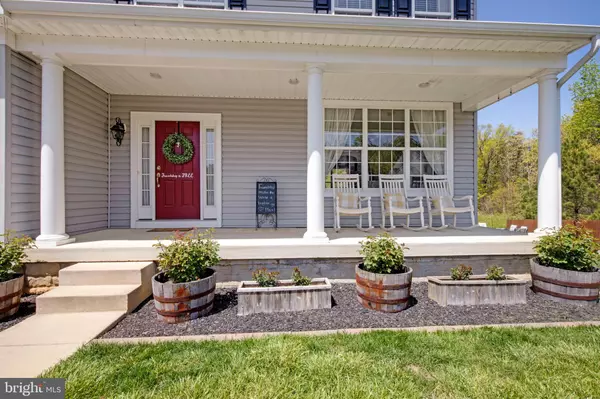For more information regarding the value of a property, please contact us for a free consultation.
47378 GREENWAY ST Lexington Park, MD 20653
Want to know what your home might be worth? Contact us for a FREE valuation!

Our team is ready to help you sell your home for the highest possible price ASAP
Key Details
Sold Price $455,000
Property Type Single Family Home
Sub Type Detached
Listing Status Sold
Purchase Type For Sale
Square Footage 3,492 sqft
Price per Sqft $130
Subdivision Greenbrier
MLS Listing ID MDSM2006800
Sold Date 06/10/22
Style Colonial
Bedrooms 5
Full Baths 3
Half Baths 1
HOA Fees $14/ann
HOA Y/N Y
Abv Grd Liv Area 2,328
Originating Board BRIGHT
Year Built 2012
Annual Tax Amount $3,224
Tax Year 2021
Lot Size 8,299 Sqft
Acres 0.19
Property Description
You will not be able to leave this home, it has been meticulously maintained and looked after, there is a sense of home and comfort and cleanliness, this home has all the features you need, family room with natural gas fireplace, open to an eat in kitchen with dining area and kitchen island, that leads to a beautiful Formal Dining Room and Formal Living room with gorgeous decor, throughout the home there are wall art and little details that have made this house a home, from large open bedrooms to soak in tubs and separate shower in the primary suite, which also has a large walk in closet. The 2nd and 3rd bedrooms are children orientated, the 2nd being the sleeping area and the 3rd the playroom set up. The 4th bedroom has amazing wallpaper that looks like barn wood and is currently being used as an office. Then there is the rec room in the basement large enough for a pool table and sofa with TV, leading to double sliding doors to the back yard. Just around the corner is the gym set up with some amazing gym equipment, that leads to a full bathroom and another Bedroom making the total 5 in all...very carefully laid out and well planned for a large family. The house sits on a lot that backs to open community space, giving lots of light to the yard, the current owners have planted evergreens around the back of the property to enhance the privacy and seclusion of the lot. This home also has a new HVAC unit inside and out in 2020 and a new roof in March 2022, so nothing to worry about... The large stone paved patio was installed in 2021 and is perfect for family gatherings and outside BBQ's. Altogether this home has it all and is ready for you!
Location
State MD
County Saint Marys
Zoning RL
Rooms
Basement Daylight, Full, Connecting Stairway, Fully Finished, Heated, Improved, Interior Access, Outside Entrance, Poured Concrete, Walkout Level, Windows
Interior
Interior Features Attic, Ceiling Fan(s), Combination Kitchen/Living, Family Room Off Kitchen, Floor Plan - Open, Formal/Separate Dining Room, Kitchen - Eat-In, Kitchen - Gourmet, Kitchen - Island, Primary Bath(s), Soaking Tub, Tub Shower, Walk-in Closet(s)
Hot Water Natural Gas
Heating Forced Air
Cooling Central A/C, Ceiling Fan(s)
Fireplaces Number 1
Fireplaces Type Gas/Propane, Mantel(s), Marble, Insert
Equipment Built-In Microwave, Built-In Range, Dishwasher, Microwave
Fireplace Y
Appliance Built-In Microwave, Built-In Range, Dishwasher, Microwave
Heat Source Natural Gas
Laundry Upper Floor
Exterior
Exterior Feature Patio(s)
Parking Features Garage - Front Entry, Garage Door Opener, Inside Access, Oversized
Garage Spaces 2.0
Water Access N
Accessibility 36\"+ wide Halls
Porch Patio(s)
Attached Garage 2
Total Parking Spaces 2
Garage Y
Building
Lot Description Backs - Open Common Area, Cul-de-sac, Landscaping, Private, SideYard(s)
Story 3
Foundation Concrete Perimeter
Sewer Public Sewer
Water Public
Architectural Style Colonial
Level or Stories 3
Additional Building Above Grade, Below Grade
New Construction N
Schools
School District St. Mary'S County Public Schools
Others
Senior Community No
Tax ID 1908167222
Ownership Fee Simple
SqFt Source Assessor
Security Features 24 hour security,Electric Alarm
Acceptable Financing Cash, Conventional, FHA
Horse Property N
Listing Terms Cash, Conventional, FHA
Financing Cash,Conventional,FHA
Special Listing Condition Standard
Read Less

Bought with Lauren Morris • O Brien Realty
GET MORE INFORMATION




