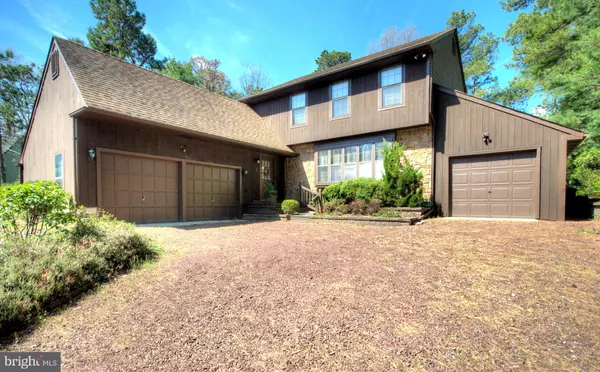For more information regarding the value of a property, please contact us for a free consultation.
3 WHITBY CT Voorhees, NJ 08043
Want to know what your home might be worth? Contact us for a FREE valuation!

Our team is ready to help you sell your home for the highest possible price ASAP
Key Details
Sold Price $420,000
Property Type Single Family Home
Sub Type Detached
Listing Status Sold
Purchase Type For Sale
Square Footage 2,040 sqft
Price per Sqft $205
Subdivision Sturbridge Lakes
MLS Listing ID NJCD2024498
Sold Date 06/14/22
Style Colonial
Bedrooms 3
Full Baths 2
Half Baths 1
HOA Y/N N
Abv Grd Liv Area 2,040
Originating Board BRIGHT
Year Built 1987
Annual Tax Amount $10,177
Tax Year 2021
Lot Size 0.290 Acres
Acres 0.29
Lot Dimensions 0.00 x 0.00
Property Description
This is THE ONE you have been waiting for! This Sturbridge Lakes beauty has your name written all over it. Prestigiously located in the renowned development on a Cul de sac. The grounds this home sits on are an oasis of beauty which makes you feel like you're on vacation without even leaving your home. There is a 2-car garage along with separate one car garage. Sitting on a third of an acre you can make your outdoor dreams come true. This home offers a gigantic family room along with a formal living room, spacious kitchen with Corian counter tops, a formal dining room with sliders to the back yard patio. The family room has cathedral ceilings and the turned staircase adds to the grandness of this home sweet home. All the bedrooms offer plenty of space and large closets. Come see this house today and call it HOME!
Location
State NJ
County Camden
Area Voorhees Twp (20434)
Zoning RD2
Rooms
Basement Full
Interior
Interior Features Carpet, Ceiling Fan(s), Dining Area, Family Room Off Kitchen, Formal/Separate Dining Room, Kitchen - Eat-In, Kitchen - Island, Skylight(s), Wood Floors, Walk-in Closet(s)
Hot Water Natural Gas
Heating Forced Air
Cooling Central A/C
Flooring Engineered Wood, Carpet
Fireplaces Type Brick
Fireplace Y
Heat Source Natural Gas
Exterior
Exterior Feature Patio(s)
Garage Garage - Front Entry, Inside Access
Garage Spaces 3.0
Utilities Available Cable TV
Water Access N
Accessibility None
Porch Patio(s)
Attached Garage 2
Total Parking Spaces 3
Garage Y
Building
Story 2
Foundation Block
Sewer Public Sewer
Water Public
Architectural Style Colonial
Level or Stories 2
Additional Building Above Grade, Below Grade
New Construction N
Schools
High Schools Eastern H.S.
School District Eastern Camden County Reg Schools
Others
Senior Community No
Tax ID 34-00229 06-00002
Ownership Fee Simple
SqFt Source Assessor
Special Listing Condition Standard
Read Less

Bought with Jeremiah F Kobelka • Keller Williams Realty - Cherry Hill
GET MORE INFORMATION




