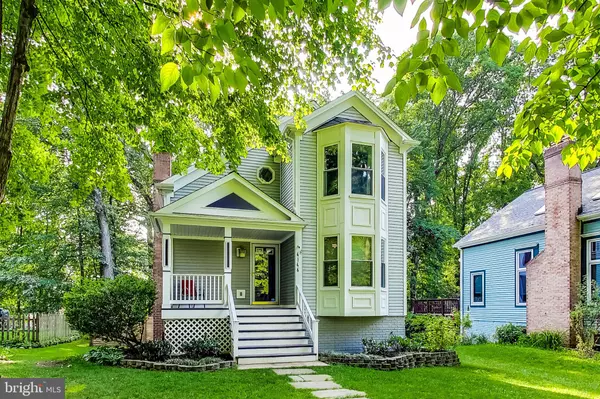For more information regarding the value of a property, please contact us for a free consultation.
4146 VIRGINIA ST Fairfax, VA 22032
Want to know what your home might be worth? Contact us for a FREE valuation!

Our team is ready to help you sell your home for the highest possible price ASAP
Key Details
Sold Price $740,000
Property Type Single Family Home
Sub Type Detached
Listing Status Sold
Purchase Type For Sale
Square Footage 2,467 sqft
Price per Sqft $299
Subdivision Halemhurst
MLS Listing ID VAFC2001900
Sold Date 07/21/22
Style Victorian
Bedrooms 4
Full Baths 3
HOA Y/N N
Abv Grd Liv Area 1,587
Originating Board BRIGHT
Year Built 1985
Annual Tax Amount $6,269
Tax Year 2022
Lot Size 0.280 Acres
Acres 0.28
Property Description
This is a very cool Victorian style home in Fairfax City. There is a large bedroom with full bath on the Main Level! The 2-Story living room with skylights and hardwood floors has a fireplace and is open to the dining room. A breakfast bar separates the kitchen and dining room which both have sliding glass doors that lead to the deck. In back is a large, fenced in backyard and a big shed. Upstairs are two good size bedrooms and a luxury bathroom with separate tub and shower, a double vanity, and a new skylight. Be sure to check out the closet in the rear bedroom. (It's a huge walk-through closet with built ins) The lower level has a rec room, an office, and another bedroom and full bathroom. A french door opens to the back yard. This home is set back in the mature Fairfax City neighborhood of Helamhurst. It is a very quiet, beautifully wooded neighborhood with all of the amenities of Fairfax City. Very convenient to shopping, dining, entertainment and commuting routes. New roof was installed in Feb. 2022, new carpet installed May 2022
Location
State VA
County Fairfax City
Zoning RM
Rooms
Other Rooms Living Room, Dining Room, Primary Bedroom, Bedroom 2, Bedroom 3, Bedroom 4, Kitchen, Family Room, 2nd Stry Fam Ovrlk, Study, Laundry, Other
Basement Outside Entrance, Rear Entrance, Fully Finished, Walkout Level
Main Level Bedrooms 1
Interior
Interior Features Breakfast Area, Combination Kitchen/Dining, Built-Ins, Window Treatments, Entry Level Bedroom, Primary Bath(s), Wood Floors, Upgraded Countertops, Floor Plan - Open
Hot Water Electric
Heating Forced Air
Cooling Central A/C
Flooring Hardwood, Ceramic Tile, Carpet
Fireplaces Number 1
Fireplaces Type Fireplace - Glass Doors, Screen
Equipment Washer/Dryer Hookups Only, Dishwasher, Disposal, Dryer, Exhaust Fan, Humidifier, Icemaker, Oven/Range - Gas, Range Hood, Refrigerator, Washer
Fireplace Y
Appliance Washer/Dryer Hookups Only, Dishwasher, Disposal, Dryer, Exhaust Fan, Humidifier, Icemaker, Oven/Range - Gas, Range Hood, Refrigerator, Washer
Heat Source Natural Gas
Exterior
Garage Spaces 4.0
Water Access N
Roof Type Asphalt
Accessibility None
Total Parking Spaces 4
Garage N
Building
Story 3
Foundation Concrete Perimeter
Sewer Public Sewer
Water Public
Architectural Style Victorian
Level or Stories 3
Additional Building Above Grade, Below Grade
Structure Type Cathedral Ceilings,2 Story Ceilings,Vaulted Ceilings
New Construction N
Schools
Elementary Schools Daniels Run
Middle Schools Katherine Johnson
High Schools Fairfax
School District Fairfax County Public Schools
Others
Senior Community No
Tax ID 57 4 05 06 016
Ownership Fee Simple
SqFt Source Estimated
Acceptable Financing Conventional, Cash, FHA, VA
Listing Terms Conventional, Cash, FHA, VA
Financing Conventional,Cash,FHA,VA
Special Listing Condition Standard
Read Less

Bought with Jie Xu • UnionPlus Realty, Inc.
GET MORE INFORMATION




