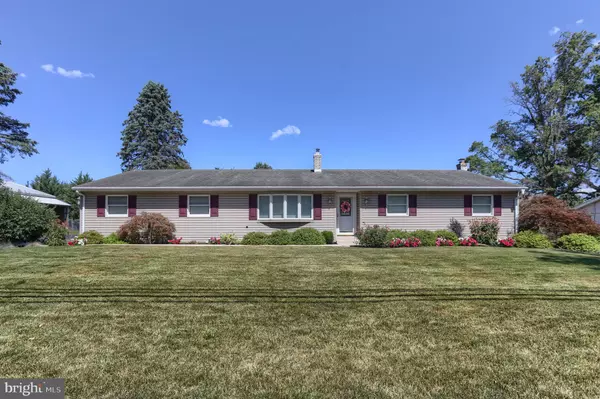For more information regarding the value of a property, please contact us for a free consultation.
403 E EVERGREEN RD Lebanon, PA 17042
Want to know what your home might be worth? Contact us for a FREE valuation!

Our team is ready to help you sell your home for the highest possible price ASAP
Key Details
Sold Price $296,000
Property Type Single Family Home
Sub Type Detached
Listing Status Sold
Purchase Type For Sale
Square Footage 2,268 sqft
Price per Sqft $130
Subdivision South Lebanon Township
MLS Listing ID PALN2006554
Sold Date 09/21/22
Style Ranch/Rambler
Bedrooms 3
Full Baths 1
Half Baths 1
HOA Y/N N
Abv Grd Liv Area 1,748
Originating Board BRIGHT
Year Built 1972
Annual Tax Amount $4,373
Tax Year 2022
Lot Size 0.360 Acres
Acres 0.36
Property Description
Meticulously maintained 3-Bedroom Ranch home in Cornwall-Lebanon School District sits on a beautiful 1/3+ acre lot. Custom cherry kitchen cabinets. Solid surface countertops. Peninsula breakfast bar with quartz counter. Custom built-in cherry display case matches kitchen cabinetry. Family room off kitchen with access to rear patio. Main floor Laundry Room/Mudroom has 2 storage closets and access to back yard and garage. Side-facing 2-car garage has a man door and additional storage area. Large shed in back yard provides even more storage. Central vacuum system. Reverse osmosis water filtration system. Extra wide stairs to basement. Approximately 520 finished sq. ft. in basement brings total finished living area to approximately 2268 sq. ft.
Location
State PA
County Lebanon
Area South Lebanon Twp (13230)
Zoning 101
Rooms
Basement Full
Main Level Bedrooms 3
Interior
Interior Features Central Vacuum, Breakfast Area, Family Room Off Kitchen, Entry Level Bedroom
Hot Water Natural Gas
Heating Forced Air
Cooling Central A/C
Fireplace N
Heat Source Natural Gas
Laundry Main Floor
Exterior
Exterior Feature Patio(s)
Parking Features Additional Storage Area, Garage - Side Entry, Garage Door Opener
Garage Spaces 5.0
Water Access N
Accessibility None
Porch Patio(s)
Attached Garage 2
Total Parking Spaces 5
Garage Y
Building
Story 1
Foundation Block
Sewer Public Sewer
Water Public
Architectural Style Ranch/Rambler
Level or Stories 1
Additional Building Above Grade, Below Grade
New Construction N
Schools
Middle Schools Cedar Crest
High Schools Cedar Crest
School District Cornwall-Lebanon
Others
Senior Community No
Tax ID 30-2350253-359360-0000
Ownership Fee Simple
SqFt Source Assessor
Acceptable Financing Cash, Conventional, VA, FHA
Listing Terms Cash, Conventional, VA, FHA
Financing Cash,Conventional,VA,FHA
Special Listing Condition Standard
Read Less

Bought with Jonathan M Wyse • Coldwell Banker Realty
GET MORE INFORMATION




