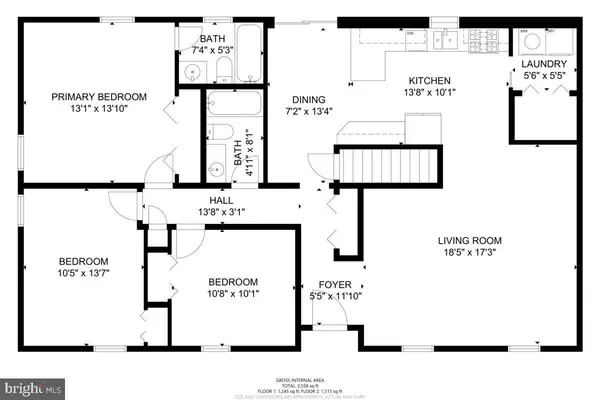For more information regarding the value of a property, please contact us for a free consultation.
9444 WATERFORD DR Manassas, VA 20110
Want to know what your home might be worth? Contact us for a FREE valuation!

Our team is ready to help you sell your home for the highest possible price ASAP
Key Details
Sold Price $520,000
Property Type Single Family Home
Sub Type Detached
Listing Status Sold
Purchase Type For Sale
Square Footage 2,558 sqft
Price per Sqft $203
Subdivision Woodbrooke
MLS Listing ID VAMN2002224
Sold Date 05/24/22
Style Ranch/Rambler
Bedrooms 5
Full Baths 3
HOA Y/N N
Abv Grd Liv Area 2,558
Originating Board BRIGHT
Year Built 1985
Annual Tax Amount $5,070
Tax Year 2021
Lot Size 10,318 Sqft
Acres 0.24
Property Description
Welcome home!
Check out this beautifully appointed five-bedroom, three-bathroom, two-level home with an in-law suite/potential rental unit downstairs close to the Historic District of Manassas, VA.
The large front yard offers excellent curb appeal as you enter the home.
Inside, you'll find an open layout, fully renovated living area, spacious breakfast area, and an expansive, updated kitchen with upgrades galore. The kitchen offers tons of cabinet space, updated appliances, a large refrigerator, gas stove, granite countertops, and under-counter lighting.
Attached to the kitchen is a large walk-in pantry area and the main level laundry room with a full-size washer and dryer. The main level also offers three large bedrooms and two bathrooms. The main hallway bathroom has an upgraded vanity and shower.
Once you head downstairs, there are another two large bedrooms, a fully updated bathroom, a separate living area with fireplace, a full laundry/storage room with washer & dryer hookups, and a large kitchenette with a separate entrance to the backyard.
There's a full playset, wooden back deck, firepit area, and work/storage shed in the fully-fenced, expansive backyard.
This well-kept home is sure to meet all of your family's needs and then some. Check out this home with your agent today, or contact the listing agent directly to find out more.
Location
State VA
County Manassas City
Zoning R2S
Rooms
Other Rooms Living Room, Dining Room, Primary Bedroom, Bedroom 2, Bedroom 3, Bedroom 4, Bedroom 5, Kitchen, Family Room, Foyer, Breakfast Room, Laundry, Utility Room, Bedroom 6, Attic
Basement Connecting Stairway, Outside Entrance, Rear Entrance, Sump Pump, Fully Finished, Walkout Stairs
Main Level Bedrooms 3
Interior
Interior Features Attic, Kitchen - Country, Kitchen - Table Space, Combination Dining/Living, Built-Ins, Crown Moldings, Entry Level Bedroom, Primary Bath(s), Floor Plan - Traditional
Hot Water Natural Gas
Heating Forced Air
Cooling Central A/C
Fireplaces Number 1
Equipment Cooktop, Dishwasher, Disposal, Dryer - Front Loading, Exhaust Fan, Icemaker, Refrigerator, Washer
Fireplace Y
Window Features Screens
Appliance Cooktop, Dishwasher, Disposal, Dryer - Front Loading, Exhaust Fan, Icemaker, Refrigerator, Washer
Heat Source Natural Gas
Exterior
Exterior Feature Deck(s), Porch(es)
Fence Rear
Water Access N
Roof Type Composite
Accessibility None
Porch Deck(s), Porch(es)
Road Frontage City/County
Garage N
Building
Story 2
Foundation Other
Sewer Public Sewer
Water Public
Architectural Style Ranch/Rambler
Level or Stories 2
Additional Building Above Grade, Below Grade
Structure Type Dry Wall
New Construction N
Schools
School District Manassas City Public Schools
Others
Pets Allowed Y
Senior Community No
Tax ID 09006025
Ownership Fee Simple
SqFt Source Estimated
Acceptable Financing Cash, Conventional, FHA, VA, Other
Listing Terms Cash, Conventional, FHA, VA, Other
Financing Cash,Conventional,FHA,VA,Other
Special Listing Condition Standard
Pets Allowed No Pet Restrictions
Read Less

Bought with Melissa Carrier • EXP Realty, LLC
GET MORE INFORMATION




