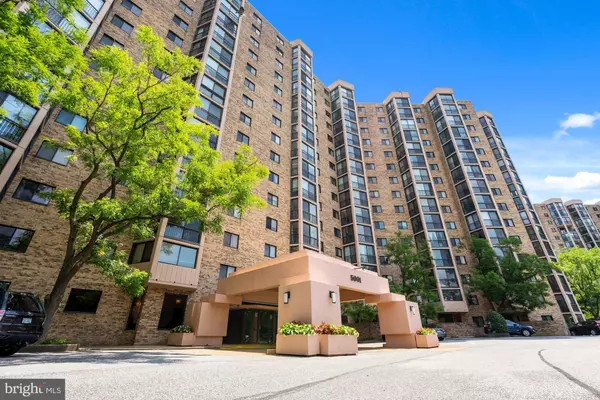For more information regarding the value of a property, please contact us for a free consultation.
5901 MOUNT EAGLE DR #1001 Alexandria, VA 22303
Want to know what your home might be worth? Contact us for a FREE valuation!

Our team is ready to help you sell your home for the highest possible price ASAP
Key Details
Sold Price $395,000
Property Type Condo
Sub Type Condo/Co-op
Listing Status Sold
Purchase Type For Sale
Square Footage 1,120 sqft
Price per Sqft $352
Subdivision Montebello
MLS Listing ID VAFX2084164
Sold Date 10/11/22
Style Other
Bedrooms 2
Full Baths 2
Condo Fees $733/mo
HOA Y/N N
Abv Grd Liv Area 1,120
Originating Board BRIGHT
Year Built 1982
Annual Tax Amount $4,141
Tax Year 2022
Property Description
$10,500 credit to buyer to buy down (lower) your interest rate or pay closing costs + points! Welcome to the Montebello featuring EXCEPTIONAL AMENITIES! Resort-like gated community in natural 35 acre woodland setting. Outdoor and indoor pools, tennis courts, fitness room, 1 mile walking trail. ***BRAND NEW renovation of Community Center lounge, cafe & bar with outside seating, billiard & ping pong room, bowling alley, salon, game room, market and conference room. 24 hour security. Bright 2BR and 2 bath condo with beautiful ***PARK VIEW. Spacious living/dining area. Split floor plan features bedrooms on either side of living area. Enclosed balcony. New luxury vinyl flooring, fresh paint and ready for your updates. Photos are virtually staged. Surface parking. STORAGE UNIT. Pet friendly. ***FREE shuttle to Metro AND shopping. Maintenance and engineering staff onsite. Central location next to 495 and GW Parkway, 5 minutes to Metro, close to Old Town, Huntington Metro and Mt. Vernon bike trail, 15-20 minutes to Amazon HQ2, The Pentagon, Reagan Airport, National Harbor and more. Don't miss the spectacular Montebello community!
Location
State VA
County Fairfax
Zoning 230
Rooms
Main Level Bedrooms 2
Interior
Interior Features Walk-in Closet(s)
Hot Water Electric
Heating Heat Pump(s)
Cooling Central A/C
Equipment Dryer, Washer, Refrigerator, Dishwasher
Appliance Dryer, Washer, Refrigerator, Dishwasher
Heat Source Electric
Exterior
Garage Spaces 1.0
Amenities Available Billiard Room, Bowling Alley, Common Grounds, Community Center, Exercise Room, Elevator, Fitness Center, Game Room, Jog/Walk Path, Meeting Room, Party Room, Pool - Outdoor, Pool - Indoor, Security, Tennis Courts, Transportation Service
Water Access N
Accessibility Other
Total Parking Spaces 1
Garage N
Building
Story 1
Unit Features Hi-Rise 9+ Floors
Sewer Public Sewer
Water Public
Architectural Style Other
Level or Stories 1
Additional Building Above Grade, Below Grade
New Construction N
Schools
Elementary Schools Cameron
Middle Schools Twain
High Schools Edison
School District Fairfax County Public Schools
Others
Pets Allowed Y
HOA Fee Include Bus Service,Common Area Maintenance,Ext Bldg Maint,Management,Pool(s),Reserve Funds,Security Gate,Snow Removal,Sewer,Trash,Water
Senior Community No
Tax ID 0833 31011001
Ownership Condominium
Special Listing Condition Standard
Pets Allowed Dogs OK, Cats OK
Read Less

Bought with Leslie J Rodriguez • Weichert, REALTORS
GET MORE INFORMATION




