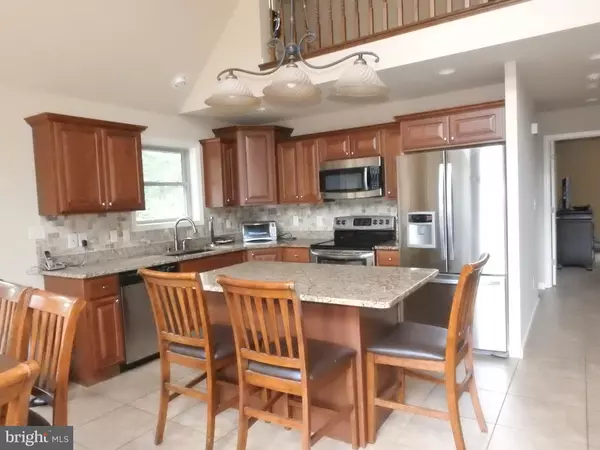For more information regarding the value of a property, please contact us for a free consultation.
41 CHESTNUT ST Lake Harmony, PA 18624
Want to know what your home might be worth? Contact us for a FREE valuation!

Our team is ready to help you sell your home for the highest possible price ASAP
Key Details
Sold Price $640,000
Property Type Single Family Home
Sub Type Detached
Listing Status Sold
Purchase Type For Sale
Square Footage 2,548 sqft
Price per Sqft $251
Subdivision Split Rock
MLS Listing ID PACC2001638
Sold Date 11/15/22
Style Contemporary,Chalet
Bedrooms 4
Full Baths 3
Half Baths 1
HOA Y/N N
Abv Grd Liv Area 2,548
Originating Board BRIGHT
Year Built 2009
Annual Tax Amount $7,695
Tax Year 2021
Lot Dimensions 0.00 x 0.00
Property Description
This house is a private vacation getaway that we all need! Tucked in the trees on a street with no through traffic! Mountain chalet with an amazing kitchen! Cherry cabinets, stainless appliances, & granite countertops. 4 BRs, 3 1/2 bath, and a loft! This home features a beautiful primary bedroom suite with a jetted soaking tub and its own balcony overlooking the woods! Maintenance-free Tile flooring in all of the right places and plush carpeting in the bedrooms. The fully finished basement includes a family room, pool table, and kitchenette with tons of fridge space! Secluded hot tub and a fenced backyard area. AND Garage. This 1.45-acre lot is surrounded by privacy!! Perfectly hidden, but still just a golf cart ride to Lake Harmony! Enjoy all of the Pocono amenities nearby
Location
State PA
County Carbon
Area Kidder Twp (13408)
Zoning RESIDENTIAL
Rooms
Other Rooms Living Room, Dining Room, Primary Bedroom, Bedroom 2, Bedroom 3, Bedroom 4, Kitchen, Family Room, Loft, Bathroom 2, Bathroom 3, Primary Bathroom, Half Bath
Basement Daylight, Full, Fully Finished
Main Level Bedrooms 1
Interior
Interior Features Kitchen - Eat-In, Kitchen - Island, Kitchenette, Soaking Tub, Upgraded Countertops
Hot Water Electric
Heating Baseboard - Electric, Other
Cooling Ductless/Mini-Split, Wall Unit
Flooring Ceramic Tile, Carpet
Equipment Stainless Steel Appliances
Furnishings Yes
Fireplace N
Appliance Stainless Steel Appliances
Heat Source Electric
Laundry Main Floor
Exterior
Parking Features Garage - Side Entry
Garage Spaces 21.0
Water Access N
View Trees/Woods
Roof Type Asphalt
Accessibility 2+ Access Exits
Attached Garage 1
Total Parking Spaces 21
Garage Y
Building
Lot Description Backs to Trees, Level, No Thru Street
Story 2.5
Foundation Slab
Sewer Public Sewer
Water Well
Architectural Style Contemporary, Chalet
Level or Stories 2.5
Additional Building Above Grade, Below Grade
New Construction N
Schools
School District Jim Thorpe Area
Others
Senior Community No
Tax ID 33A-21-D12SW
Ownership Fee Simple
SqFt Source Assessor
Acceptable Financing Cash, Conventional
Listing Terms Cash, Conventional
Financing Cash,Conventional
Special Listing Condition Standard
Read Less

Bought with Mary E McAleer • Keller Williams Main Line
GET MORE INFORMATION




