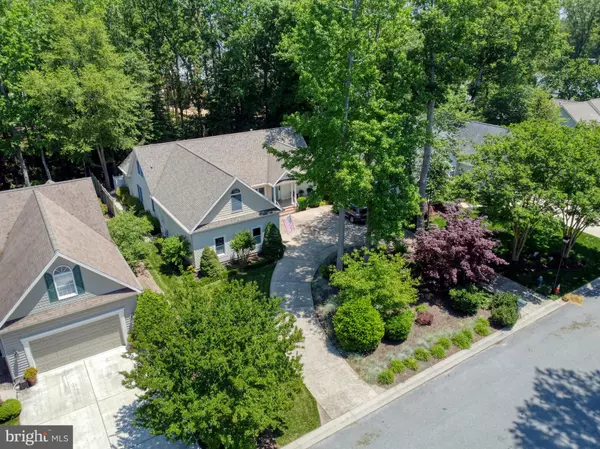For more information regarding the value of a property, please contact us for a free consultation.
9 BLUE HERON DR Lewes, DE 19958
Want to know what your home might be worth? Contact us for a FREE valuation!

Our team is ready to help you sell your home for the highest possible price ASAP
Key Details
Sold Price $947,000
Property Type Single Family Home
Sub Type Detached
Listing Status Sold
Purchase Type For Sale
Subdivision Pilottown Village
MLS Listing ID DESU2022254
Sold Date 07/12/22
Style Contemporary
Bedrooms 5
Full Baths 3
Half Baths 1
HOA Fees $8/ann
HOA Y/N Y
Originating Board BRIGHT
Year Built 2000
Annual Tax Amount $2,025
Tax Year 2021
Lot Size 0.300 Acres
Acres 0.3
Lot Dimensions 75.00 x 189.00
Property Description
Perfectly located in Lewes, this wonderful home offers a beautiful lifestyle - just 1.9 miles to the beach. Enter a skylit room bathed in natural light that invites the outdoors in. The gourmands kitchen is ideal for spending lifes most delicious moments, gathered around the center island or cooking at the gas range. The kitchen area balances an elegant aesthetic with warmth, thanks to the lovely finishes. The owner's suite is located on the main level - imagine waking and enjoying morning coffee on the adjoining porch while looking out over your lush backyard. A reimagined en-suite bath offers a luxurious stall shower and built in cabinetry. Attention to detail and fine touches are found throughout this home. Premium lot backs directly to the exclusive Mariners Retreat subdivision. Walk or bike to Lewes eateries. Schedule your private appointment today. A Virtual Tour is available to view by clicking the link. Lewes offers seagoing owners many boat slip opportunities. Make your move!
Location
State DE
County Sussex
Area Lewes Rehoboth Hundred (31009)
Zoning TN
Rooms
Main Level Bedrooms 3
Interior
Interior Features Breakfast Area, Ceiling Fan(s), Entry Level Bedroom, Floor Plan - Open, Kitchen - Gourmet, Kitchen - Island, Pantry, Upgraded Countertops, Walk-in Closet(s), Attic, Recessed Lighting, Skylight(s), Stall Shower, Tub Shower
Hot Water Natural Gas
Heating Forced Air
Cooling Central A/C
Fireplaces Number 1
Furnishings No
Heat Source Natural Gas
Exterior
Exterior Feature Deck(s)
Parking Features Garage - Side Entry, Garage Door Opener, Inside Access, Additional Storage Area
Garage Spaces 5.0
Water Access N
Accessibility Grab Bars Mod
Porch Deck(s)
Attached Garage 2
Total Parking Spaces 5
Garage Y
Building
Lot Description Backs to Trees
Story 2
Foundation Crawl Space
Sewer Public Sewer
Water Public
Architectural Style Contemporary
Level or Stories 2
Additional Building Above Grade, Below Grade
New Construction N
Schools
School District Cape Henlopen
Others
Senior Community No
Tax ID 335-08.00-645.00
Ownership Fee Simple
SqFt Source Assessor
Special Listing Condition Standard
Read Less

Bought with JESSICA BRADLEY • Jack Lingo - Rehoboth
GET MORE INFORMATION




