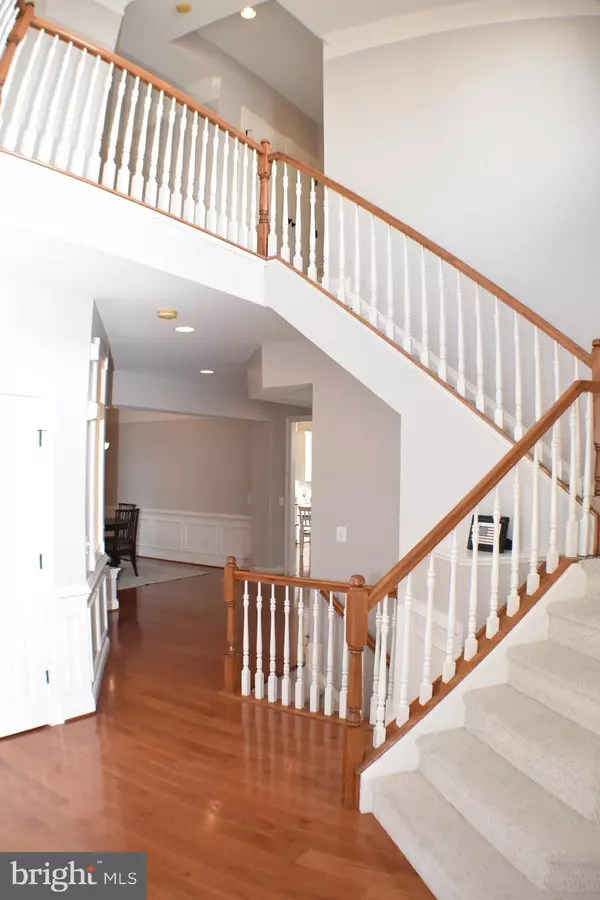For more information regarding the value of a property, please contact us for a free consultation.
13125 TAVERNER LOOP Woodbridge, VA 22192
Want to know what your home might be worth? Contact us for a FREE valuation!

Our team is ready to help you sell your home for the highest possible price ASAP
Key Details
Sold Price $616,500
Property Type Single Family Home
Sub Type Detached
Listing Status Sold
Purchase Type For Sale
Square Footage 4,401 sqft
Price per Sqft $140
Subdivision Prince William Town Center
MLS Listing ID VAPW513574
Sold Date 03/10/21
Style Colonial
Bedrooms 5
Full Baths 3
Half Baths 1
HOA Fees $88/mo
HOA Y/N Y
Abv Grd Liv Area 3,066
Originating Board BRIGHT
Year Built 2004
Annual Tax Amount $5,959
Tax Year 2020
Lot Size 6,604 Sqft
Acres 0.15
Property Description
OFFER DEADLINE 6:00pm Monday Feb. 1. Beautifully updated, move in ready home! Your first steps begin on the lovely brick front porch with room for seating. The 2 story foyer welcomes you in. Wood floors flow throughout the main level to a study/office- which is so important these days, a separate dining room, lovely living room, a grand family room :with gas fireplace: that opens to the bright and sunny kitchen! Loads of cabinets and countertop space. There are french doors that open to a brand new to be built deck. Enjoy a cup coffee and the wooded backyard. Upstairs you will find 4 spacious bedrooms, the laundry area, a hall bath and a loft that provides more work or school at home space! The primary bedroom is huge! 2 walk in closets, space for a couch and desk- more options for working from home. The primary bath is luxurious with dual vanities, walk in shower and a jacuzzi tub. Now let's go to the large finished basement! There is a 5th bedroom and full bath along with a large great room space. Two additional rooms for storage and a workout space. Enjoy walking out to the new to be built paver patio and giant yard to play! Welcome Home!
Location
State VA
County Prince William
Zoning R6
Rooms
Other Rooms Living Room, Dining Room, Primary Bedroom, Bedroom 2, Bedroom 3, Bedroom 4, Bedroom 5, Kitchen, Family Room, Foyer, Exercise Room, Great Room, Laundry, Loft, Office, Storage Room, Bathroom 2, Bathroom 3, Primary Bathroom, Half Bath
Basement Daylight, Full, Fully Finished, Heated, Walkout Level, Windows, Workshop
Interior
Interior Features Crown Moldings, Dining Area, Family Room Off Kitchen, Floor Plan - Open, Formal/Separate Dining Room, Kitchen - Gourmet, Kitchen - Island, Kitchen - Eat-In, Kitchen - Table Space, Upgraded Countertops, Walk-in Closet(s), Wood Floors
Hot Water Natural Gas
Heating Forced Air
Cooling Central A/C
Fireplaces Number 1
Fireplaces Type Fireplace - Glass Doors, Gas/Propane
Equipment Cooktop, Dishwasher, Disposal, Dryer, Extra Refrigerator/Freezer, Oven - Wall, Refrigerator, Built-In Microwave, Washer, Water Heater
Fireplace Y
Appliance Cooktop, Dishwasher, Disposal, Dryer, Extra Refrigerator/Freezer, Oven - Wall, Refrigerator, Built-In Microwave, Washer, Water Heater
Heat Source Natural Gas
Laundry Upper Floor
Exterior
Exterior Feature Deck(s), Porch(es), Patio(s)
Parking Features Garage - Front Entry
Garage Spaces 4.0
Amenities Available Common Grounds, Pool - Outdoor, Tot Lots/Playground, Jog/Walk Path
Water Access N
View Trees/Woods
Accessibility None
Porch Deck(s), Porch(es), Patio(s)
Attached Garage 2
Total Parking Spaces 4
Garage Y
Building
Lot Description Backs to Trees, Landscaping
Story 3
Sewer Public Sewer
Water Public
Architectural Style Colonial
Level or Stories 3
Additional Building Above Grade, Below Grade
New Construction N
Schools
School District Prince William County Public Schools
Others
HOA Fee Include Common Area Maintenance,Pool(s),Reserve Funds,Management,Snow Removal,Trash
Senior Community No
Tax ID 8192-19-3837
Ownership Fee Simple
SqFt Source Assessor
Special Listing Condition Standard
Read Less

Bought with Prabin K Khadka • Keller Williams Realty
GET MORE INFORMATION




