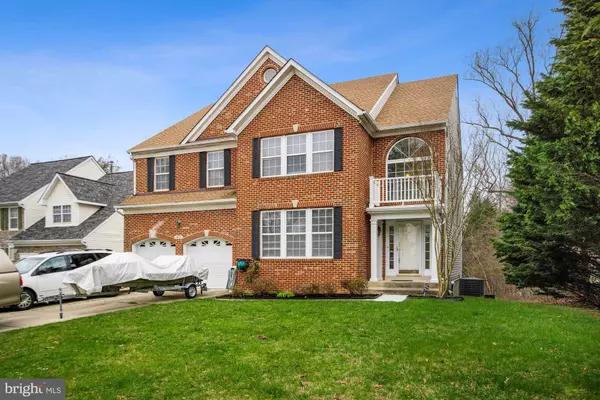For more information regarding the value of a property, please contact us for a free consultation.
13611 VINCENT WAY Bowie, MD 20715
Want to know what your home might be worth? Contact us for a FREE valuation!

Our team is ready to help you sell your home for the highest possible price ASAP
Key Details
Sold Price $659,000
Property Type Single Family Home
Sub Type Detached
Listing Status Sold
Purchase Type For Sale
Square Footage 2,868 sqft
Price per Sqft $229
Subdivision Chapel Estates
MLS Listing ID MDPG2037488
Sold Date 05/31/22
Style Colonial
Bedrooms 4
Full Baths 3
Half Baths 1
HOA Y/N N
Abv Grd Liv Area 2,868
Originating Board BRIGHT
Year Built 1998
Annual Tax Amount $6,781
Tax Year 2022
Lot Size 0.459 Acres
Acres 0.46
Property Description
This beautiful home has soaring ceilings throughout, ceiling fan and fireplace. The master bedroom is huge with separate bath and shower. The gourmet kitchen is decorated with granite countertop, double oven, stainless-steel appliances. Finished walkout basement with recreation room, large unfinished room for expansion and plenty of storage space. 2 car attached garage. Please remove your shoes or use the shoe covers and the hand sanitizer at the front / main entrance.
Location
State MD
County Prince Georges
Zoning RR
Rooms
Other Rooms Living Room, Dining Room, Primary Bedroom, Bedroom 2, Bedroom 3, Bedroom 4, Kitchen, Game Room, Family Room, Foyer, Laundry, Other, Storage Room
Basement Partially Finished
Interior
Interior Features Kitchen - Table Space, Floor Plan - Open
Hot Water Natural Gas, Other
Heating Central
Cooling Central A/C
Flooring Hardwood, Carpet
Fireplaces Number 1
Equipment Dishwasher, Disposal, Oven/Range - Gas, Refrigerator
Furnishings No
Fireplace Y
Appliance Dishwasher, Disposal, Oven/Range - Gas, Refrigerator
Heat Source Natural Gas
Exterior
Exterior Feature Patio(s)
Parking Features Garage - Front Entry
Garage Spaces 2.0
Water Access N
Roof Type Shingle,Composite
Accessibility >84\" Garage Door, Other
Porch Patio(s)
Attached Garage 2
Total Parking Spaces 2
Garage Y
Building
Lot Description Backs to Trees, Cul-de-sac
Story 2
Foundation Concrete Perimeter, Slab
Sewer Public Sewer
Water Public
Architectural Style Colonial
Level or Stories 2
Additional Building Above Grade, Below Grade
Structure Type Cathedral Ceilings,9'+ Ceilings,2 Story Ceilings
New Construction N
Schools
School District Prince George'S County Public Schools
Others
Senior Community No
Tax ID 17141643527
Ownership Fee Simple
SqFt Source Assessor
Acceptable Financing Cash, Conventional, FHA, VA, Negotiable
Listing Terms Cash, Conventional, FHA, VA, Negotiable
Financing Cash,Conventional,FHA,VA,Negotiable
Special Listing Condition Standard
Read Less

Bought with Craig S Rosenfeld • RE/MAX Realty Group
GET MORE INFORMATION




