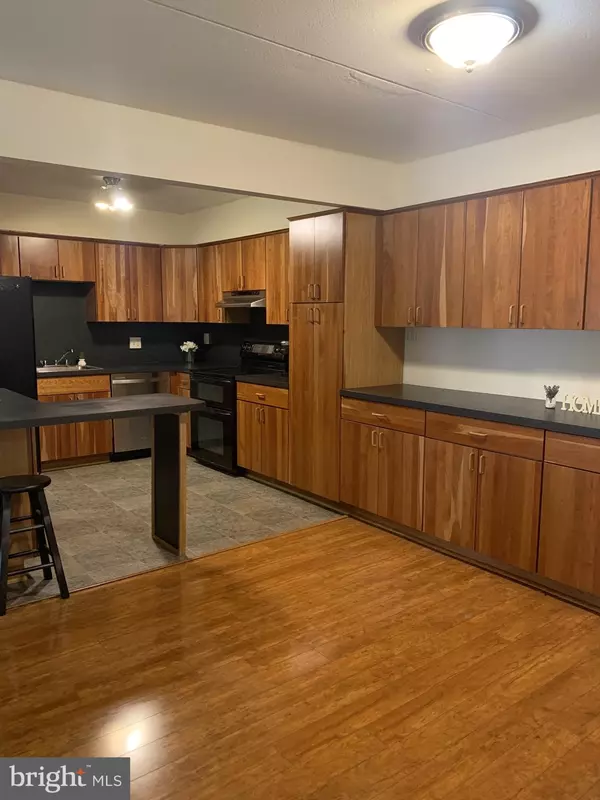For more information regarding the value of a property, please contact us for a free consultation.
68 WELSH TRACT RD #109 Newark, DE 19713
Want to know what your home might be worth? Contact us for a FREE valuation!

Our team is ready to help you sell your home for the highest possible price ASAP
Key Details
Sold Price $155,000
Property Type Condo
Sub Type Condo/Co-op
Listing Status Sold
Purchase Type For Sale
Square Footage 1,228 sqft
Price per Sqft $126
Subdivision Villa Belmont
MLS Listing ID DENC2020460
Sold Date 04/29/22
Style Unit/Flat
Bedrooms 2
Full Baths 2
Condo Fees $326/mo
HOA Y/N N
Abv Grd Liv Area 1,228
Originating Board BRIGHT
Year Built 1969
Annual Tax Amount $2,215
Tax Year 2021
Property Description
Rare Opportunity in Villa Belmont!!! This delightful unit has it all! It is beautifully situated on a corner that backs to a treed area complete with a little stream! Your view from your living room is of nature instead of a parking lot! Easy access is great as well with this corner unit- no need to walk though a long hall- just open the main hall door and your unit is right there on the right! This fancy condo boasts updated flooring in the living areas and some fresh new updates in the bathrooms! The kitchen features splendid modern cabinetry that extends into the dining room! The appliances are black and stainless coordinating nicely with the cabinetry and countertops! Bookish? Lovely and practical custom shelving can be found throughout this prized unit! Make this one yours!
Location
State DE
County New Castle
Area Newark/Glasgow (30905)
Zoning 18RM
Rooms
Main Level Bedrooms 2
Interior
Interior Features Breakfast Area, Dining Area, Entry Level Bedroom, Floor Plan - Traditional, Kitchen - Eat-In, Primary Bath(s), Stall Shower, Walk-in Closet(s)
Hot Water Electric
Heating Forced Air
Cooling Central A/C
Flooring Vinyl, Wood, Other
Equipment Dishwasher, Oven/Range - Electric, Range Hood, Refrigerator, Water Heater
Appliance Dishwasher, Oven/Range - Electric, Range Hood, Refrigerator, Water Heater
Heat Source Natural Gas
Laundry Common
Exterior
Exterior Feature Porch(es)
Garage Spaces 2.0
Amenities Available Common Grounds, Elevator, Jog/Walk Path, Laundry Facilities, Picnic Area, Pool - Outdoor
Water Access N
View Creek/Stream, Trees/Woods
Accessibility None
Porch Porch(es)
Total Parking Spaces 2
Garage N
Building
Lot Description Backs - Open Common Area, Backs to Trees, Corner
Story 1
Unit Features Garden 1 - 4 Floors
Sewer Public Sewer
Water Public
Architectural Style Unit/Flat
Level or Stories 1
Additional Building Above Grade, Below Grade
New Construction N
Schools
School District Christina
Others
Pets Allowed Y
HOA Fee Include All Ground Fee,Common Area Maintenance,Ext Bldg Maint,Laundry,Lawn Maintenance,Management,Pool(s),Sewer,Trash,Water
Senior Community No
Tax ID 18-046.00-001.C.D109
Ownership Fee Simple
SqFt Source Estimated
Acceptable Financing Cash, Conventional
Listing Terms Cash, Conventional
Financing Cash,Conventional
Special Listing Condition Standard
Pets Allowed Number Limit
Read Less

Bought with Debbie Christie • Northrop Realty
GET MORE INFORMATION




