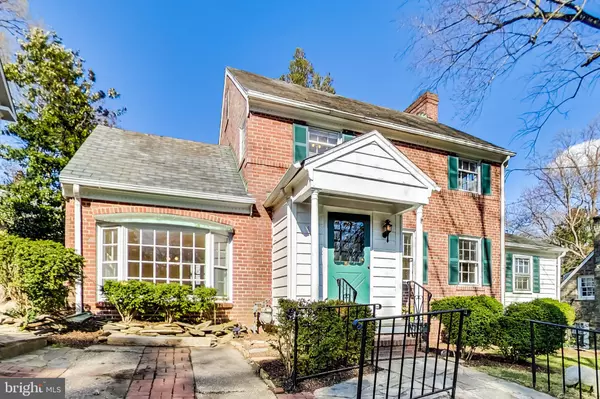For more information regarding the value of a property, please contact us for a free consultation.
5311 BLACKISTONE RD Bethesda, MD 20816
Want to know what your home might be worth? Contact us for a FREE valuation!

Our team is ready to help you sell your home for the highest possible price ASAP
Key Details
Sold Price $1,125,000
Property Type Single Family Home
Sub Type Detached
Listing Status Sold
Purchase Type For Sale
Square Footage 2,054 sqft
Price per Sqft $547
Subdivision Westmoreland Hills
MLS Listing ID MDMC2032250
Sold Date 06/14/22
Style Colonial
Bedrooms 3
Full Baths 3
HOA Y/N N
Abv Grd Liv Area 1,829
Originating Board BRIGHT
Year Built 1935
Annual Tax Amount $11,276
Tax Year 2022
Lot Size 6,607 Sqft
Acres 0.15
Property Description
Enchanting expanded colonial in highly sought-after Westmoreland Hills, Bethesda. Hardwood flooring spans the top two levels. The welcoming entry-level foyer with striking arched doorway invites you to the bright living room boasting timeless wood burning fireplace, charming built-ins, and French doors leading to a study with attached full bathroom (perfect for a home office). The updated kitchen is equipped with granite countertops, stainless steel appliances, gas cooking, and opens to the sun-drenched dining room. Finishing the main level is a den or potential 4th bedroom with magnificent bay window. The upper level has a stunning master bedroom with windows on three sides which allows natural light to flow through the entirety. Two more spacious bedrooms and a full hall bathroom with luxurious tile shower complete this level. The finished lower level features large rec room, full bathroom, laundry, and handy work bench. Home is situated on a peaceful landscaped lot with mature trees providing privacy and located in a serene neighborhood, steps to the DC line, schools, hiking trails, parks, and shopping.
Location
State MD
County Montgomery
Zoning R60
Rooms
Basement Full, Fully Finished
Interior
Interior Features Built-Ins, Carpet, Breakfast Area, Combination Kitchen/Dining, Dining Area, Floor Plan - Traditional, Kitchen - Gourmet, Tub Shower, Upgraded Countertops, Wood Floors, Formal/Separate Dining Room, Kitchen - Island
Hot Water Natural Gas
Heating Radiator
Cooling Central A/C
Flooring Hardwood, Ceramic Tile, Carpet
Fireplaces Number 1
Fireplaces Type Mantel(s), Wood, Screen
Equipment Built-In Microwave, Dishwasher, Disposal, Dryer, Icemaker, Oven/Range - Gas, Refrigerator, Stainless Steel Appliances, Washer, Water Heater
Furnishings No
Fireplace Y
Window Features Bay/Bow
Appliance Built-In Microwave, Dishwasher, Disposal, Dryer, Icemaker, Oven/Range - Gas, Refrigerator, Stainless Steel Appliances, Washer, Water Heater
Heat Source Natural Gas
Laundry Has Laundry, Basement
Exterior
Exterior Feature Patio(s)
Garage Spaces 1.0
Water Access N
Accessibility None
Porch Patio(s)
Total Parking Spaces 1
Garage N
Building
Story 3
Foundation Other
Sewer Public Sewer
Water Public
Architectural Style Colonial
Level or Stories 3
Additional Building Above Grade, Below Grade
New Construction N
Schools
Elementary Schools Westbrook
Middle Schools Westland
High Schools Bethesda-Chevy Chase
School District Montgomery County Public Schools
Others
Pets Allowed Y
Senior Community No
Tax ID 160700549790
Ownership Fee Simple
SqFt Source Assessor
Special Listing Condition Standard
Pets Allowed No Pet Restrictions
Read Less

Bought with Ellen Grant • Compass
GET MORE INFORMATION




