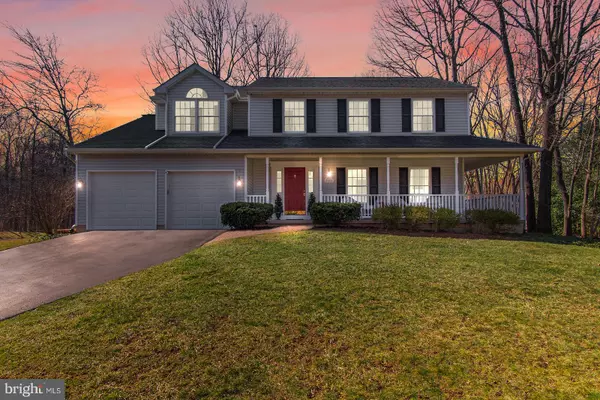For more information regarding the value of a property, please contact us for a free consultation.
5126 NIAGARA DR Mount Airy, MD 21771
Want to know what your home might be worth? Contact us for a FREE valuation!

Our team is ready to help you sell your home for the highest possible price ASAP
Key Details
Sold Price $631,000
Property Type Single Family Home
Sub Type Detached
Listing Status Sold
Purchase Type For Sale
Square Footage 2,351 sqft
Price per Sqft $268
Subdivision White Oaks
MLS Listing ID MDFR2015216
Sold Date 04/22/22
Style Colonial
Bedrooms 4
Full Baths 2
Half Baths 1
HOA Fees $29/ann
HOA Y/N Y
Abv Grd Liv Area 2,351
Originating Board BRIGHT
Year Built 1995
Annual Tax Amount $4,767
Tax Year 2022
Lot Size 1.670 Acres
Acres 1.67
Property Description
Offer deadline Tuesday March 22 at noon. Wonderful opportunity to purchase a spacious single-family home in Mt. Airy, located in a private community, on a cul-de-sac with sought-after Twin Ridge, Windsor Knolls and Linganore schools.
You will love the setting on your 1.67 corner lot with mature trees. Whether you are on the wrap around covered front porch or the rear deck, privacy abounds. Inside there are wood floors in the foyer and living room. The dining room features a large bay window, crown moulding and chair rail. The large country kitchen has solid oak cabinets and includes an island with a down-draft cooktop and a wall oven plus a large pantry. The sunken family room is huge and includes a wood-burning fireplace with a raised hearth and wood mantel. The main level of this home has lots of windows, which means lots of natural light. The second floor includes 4 bedrooms and 2 full bathrooms, plus the washer & dryer are conveniently located here. The master bath includes both a large soaking tub and separate shower. The basement level is unfinished but ideal for storage or future finished living space. Invisible dog fence included. Take advantage of this beautiful home in a beautiful setting. Please note the community has a private HOA and dues are $350.00 a year.
Location
State MD
County Frederick
Zoning R1
Rooms
Basement Unfinished
Interior
Interior Features Ceiling Fan(s), Chair Railings, Floor Plan - Traditional, Kitchen - Country, Kitchen - Island, Wood Floors, Recessed Lighting, Crown Moldings
Hot Water Electric
Heating Heat Pump(s)
Cooling Central A/C
Flooring Carpet, Hardwood, Ceramic Tile
Fireplaces Number 1
Fireplaces Type Fireplace - Glass Doors, Brick, Mantel(s), Screen
Equipment Cooktop - Down Draft, Dishwasher, Dryer, Washer, Refrigerator, Oven - Wall
Fireplace Y
Window Features Double Hung,Casement,Sliding
Appliance Cooktop - Down Draft, Dishwasher, Dryer, Washer, Refrigerator, Oven - Wall
Heat Source Electric
Laundry Upper Floor
Exterior
Parking Features Garage - Front Entry
Garage Spaces 2.0
Water Access N
Roof Type Asphalt
Accessibility None
Attached Garage 2
Total Parking Spaces 2
Garage Y
Building
Lot Description Corner, Backs to Trees, Partly Wooded
Story 3
Foundation Concrete Perimeter
Sewer Septic Exists
Water Well
Architectural Style Colonial
Level or Stories 3
Additional Building Above Grade, Below Grade
New Construction N
Schools
Elementary Schools Twin Ridge
Middle Schools Windsor Knolls
High Schools Linganore
School District Frederick County Public Schools
Others
Senior Community No
Tax ID 1118394618
Ownership Fee Simple
SqFt Source Assessor
Special Listing Condition Standard
Read Less

Bought with Nickolaus B Waldner • Keller Williams Realty Centre
GET MORE INFORMATION




