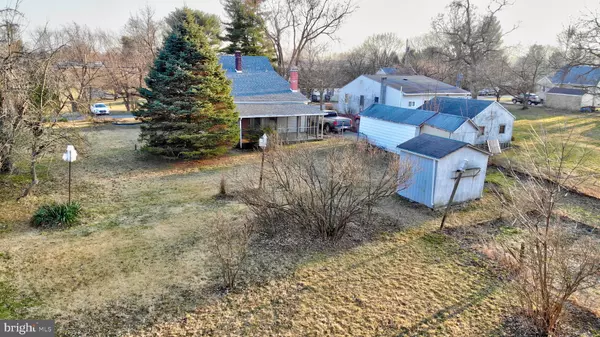For more information regarding the value of a property, please contact us for a free consultation.
6208 BLUE STONE AVE Harrisburg, PA 17112
Want to know what your home might be worth? Contact us for a FREE valuation!

Our team is ready to help you sell your home for the highest possible price ASAP
Key Details
Sold Price $238,000
Property Type Single Family Home
Sub Type Detached
Listing Status Sold
Purchase Type For Sale
Square Footage 1,699 sqft
Price per Sqft $140
Subdivision Linglestown
MLS Listing ID PADA2010304
Sold Date 04/19/22
Style Cape Cod
Bedrooms 3
Full Baths 2
HOA Y/N N
Abv Grd Liv Area 1,699
Originating Board BRIGHT
Year Built 1941
Annual Tax Amount $2,496
Tax Year 2021
Lot Size 0.430 Acres
Acres 0.43
Property Description
You will feel right at home when you enter this home. Another totally remodeled home by Simple Estate Solutions on an amazing 0.43 acres minutes from Linglestown and all of the shops and restaurants. The yard is mostly fenced in and has a large garden plot, a full blueberry patch, and also a large shed for all of your gardening storage needs. 1 car detached garage plus enough room for around 5 cars in the paved driveway also. Easy access to jump on Route 81 for travelling to and from work, etc. Almost everything in this home has been remodeled from the brand new 30-year architectural roof, brand new vinyl siding, new gutters, brand new 200 amp electric service, and more. The entire home has been painted from top to bottom. All new carpeting in the bedrooms, family room, and living room and luxury vinyl planking in the kitchens and bathrooms. The kitchen was reconfigured a little and has been remodeled with all new flooring, new countertops, and a tile backsplash. The spacious family room offers you a vaulted ceiling with a new ceiling fan/light, wood-burning fireplace, and door leading out to the large screened-in back porch. The home used to be 1 full bath only and now has 2 full bathrooms which are both brand new from the walls, shower/tubs, sink, toilets, linen closet added, and flooring. The primary bedroom has been reconfigured as well and offers a now walk-in closet plus its own private bathroom. The two bedrooms upstairs are cozy and have both been totally painted and have brand new carpeting as well. You won't find this type of home with this sized lot in too many places.
Location
State PA
County Dauphin
Area Lower Paxton Twp (14035)
Zoning RESIDENTIAL
Rooms
Other Rooms Living Room, Primary Bedroom, Bedroom 2, Bedroom 3, Kitchen, Family Room, Bathroom 2, Primary Bathroom
Basement Windows, Workshop, Unfinished, Full
Main Level Bedrooms 1
Interior
Interior Features Carpet, Ceiling Fan(s), Floor Plan - Traditional, Primary Bath(s), Walk-in Closet(s)
Hot Water Electric
Heating Baseboard - Hot Water
Cooling None
Flooring Carpet, Luxury Vinyl Plank
Fireplaces Number 1
Fireplaces Type Wood
Equipment Built-In Microwave, Dishwasher, Disposal, Dryer - Electric, Oven/Range - Electric, Washer
Furnishings No
Fireplace Y
Appliance Built-In Microwave, Dishwasher, Disposal, Dryer - Electric, Oven/Range - Electric, Washer
Heat Source Oil
Laundry Basement
Exterior
Exterior Feature Porch(es), Screened
Parking Features Garage - Front Entry
Garage Spaces 6.0
Fence Chain Link
Utilities Available Cable TV
Water Access N
Roof Type Architectural Shingle
Accessibility None
Porch Porch(es), Screened
Total Parking Spaces 6
Garage Y
Building
Lot Description Landscaping, Level
Story 2
Foundation Block
Sewer Public Sewer
Water Well
Architectural Style Cape Cod
Level or Stories 2
Additional Building Above Grade, Below Grade
Structure Type Dry Wall
New Construction N
Schools
Elementary Schools Linglestown
Middle Schools Linglestown
High Schools Central Dauphin
School District Central Dauphin
Others
Pets Allowed N
Senior Community No
Tax ID 35-021-132-000-0000
Ownership Fee Simple
SqFt Source Estimated
Acceptable Financing Cash, Conventional, FHA, VA
Horse Property N
Listing Terms Cash, Conventional, FHA, VA
Financing Cash,Conventional,FHA,VA
Special Listing Condition Standard
Read Less

Bought with Heather Bush • EXP Realty, LLC
GET MORE INFORMATION




