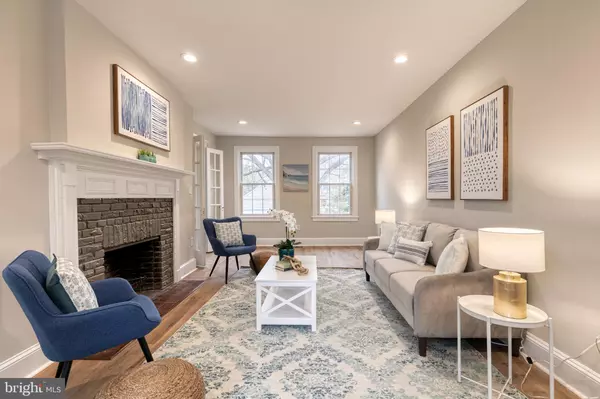For more information regarding the value of a property, please contact us for a free consultation.
6210 BLACKBURN LN Baltimore, MD 21212
Want to know what your home might be worth? Contact us for a FREE valuation!

Our team is ready to help you sell your home for the highest possible price ASAP
Key Details
Sold Price $595,000
Property Type Single Family Home
Sub Type Detached
Listing Status Sold
Purchase Type For Sale
Square Footage 1,920 sqft
Price per Sqft $309
Subdivision Cedarcroft Historic District
MLS Listing ID MDBA2034304
Sold Date 03/28/22
Style Colonial
Bedrooms 3
Full Baths 2
Half Baths 1
HOA Fees $6/ann
HOA Y/N Y
Abv Grd Liv Area 1,920
Originating Board BRIGHT
Year Built 1924
Annual Tax Amount $7,727
Tax Year 2021
Lot Size 0.258 Acres
Acres 0.26
Property Description
Beautiful renovation in the historic neighborhood of Cedarcroft. The spacious Living room with fireplace is a wonderful place to entertain family and friends. Just off the Living room is a sunroom with wrap around windows offering a ton of natural light. This space can serve as an additional den, office, playroom or the perfect spot to sip your morning coffee! Beautiful new gourmet kitchen with SS appliances, huge island/breakfast bar and quartz countertops. Upstairs you will find a spacious primary bedroom with a brand new addition giving the room a huge walk in closet and beautiful en suite bathroom with vaulted ceilings and oversized shower. The upper level also provides a second full bathroom, two more sizable bedrooms and a closet for your washer and dryeralways a plus to have on the bedroom level! The basement has been dug out, waterproofed and a rough in added for an additional bathroom. A bonus is the detached 2-car and large flat backyard. The driveway has been repaved, central A/C added to the home, brand new HVAC system and ALL electrical and plumbing replaced in the home!! Everything in this home has been remodeled, nothing to do except move in and enjoy!!
Location
State MD
County Baltimore City
Zoning R-1-E
Rooms
Other Rooms Living Room, Dining Room, Primary Bedroom, Bedroom 2, Bedroom 3, Kitchen, Sun/Florida Room, Bathroom 1, Primary Bathroom, Half Bath
Basement Other
Interior
Interior Features Breakfast Area, Carpet, Ceiling Fan(s), Combination Kitchen/Dining, Dining Area, Kitchen - Gourmet, Kitchen - Island, Kitchen - Table Space, Recessed Lighting, Stall Shower, Tub Shower, Upgraded Countertops
Hot Water Natural Gas
Heating Forced Air, Heat Pump(s)
Cooling Ceiling Fan(s)
Flooring Hardwood, Ceramic Tile, Carpet
Fireplaces Number 1
Equipment Refrigerator, Oven/Range - Gas, Built-In Microwave, Dishwasher
Appliance Refrigerator, Oven/Range - Gas, Built-In Microwave, Dishwasher
Heat Source Natural Gas, Electric
Laundry Hookup, Upper Floor
Exterior
Parking Features Garage - Front Entry
Garage Spaces 2.0
Fence Rear
Water Access N
Accessibility None
Total Parking Spaces 2
Garage Y
Building
Story 3
Foundation Permanent
Sewer Public Sewer
Water Public
Architectural Style Colonial
Level or Stories 3
Additional Building Above Grade, Below Grade
New Construction N
Schools
School District Baltimore City Public Schools
Others
Senior Community No
Tax ID 0327665081 006
Ownership Fee Simple
SqFt Source Assessor
Special Listing Condition Standard
Read Less

Bought with Shanna Venice Moinizand • Guerilla Realty LLC
GET MORE INFORMATION




