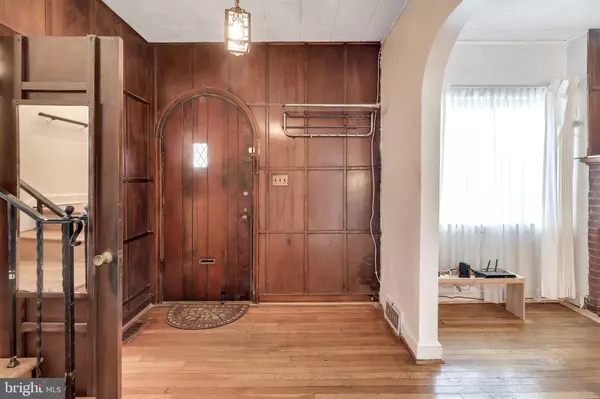For more information regarding the value of a property, please contact us for a free consultation.
1509 GIRARD ST NE Washington, DC 20018
Want to know what your home might be worth? Contact us for a FREE valuation!

Our team is ready to help you sell your home for the highest possible price ASAP
Key Details
Sold Price $927,500
Property Type Single Family Home
Sub Type Detached
Listing Status Sold
Purchase Type For Sale
Square Footage 2,401 sqft
Price per Sqft $386
Subdivision Brookland
MLS Listing ID DCDC2042830
Sold Date 05/25/22
Style Tudor
Bedrooms 4
Full Baths 3
Half Baths 2
HOA Y/N N
Abv Grd Liv Area 1,901
Originating Board BRIGHT
Year Built 1937
Annual Tax Amount $5,495
Tax Year 2021
Lot Size 7,838 Sqft
Acres 0.18
Lot Dimensions note the lot size listed includes the additional lot on the side which is included in the sale.
Property Description
Welcome to this brick with stone details detached Tudor home in Brookland with 4 bedrooms (3 upstairs), 3 full baths and 2 half baths, surrounded by mature trees. Notice details like the beautiful wood trim in the foyer and living room, curved archways, the wood stove insert in the brick surround fireplace in the living room, hardwood floors throughout much of the home, a partially finished basement with plenty of storage space, and ample closets throughout the house. Updates include the renovated kitchen with quartz counters and stainless appliances, replacement windows, polished hardwood floors, and new carpet in main level primary bedroom. This property includes a second, adjacent lot to give a large side yard in addition to the spacious flagstone patio in the back of the house. There is a one car side load garage plus space for one more car in the driveway. Sold strictly as-is, this house is ready for your personal touches and you will be thrilled to find this size of house and lot in the District.
Location
State DC
County Washington
Zoning R-1-B
Rooms
Basement Interior Access, Partially Finished, Garage Access
Main Level Bedrooms 1
Interior
Interior Features Built-Ins, Ceiling Fan(s), Dining Area, Entry Level Bedroom, Floor Plan - Traditional, Formal/Separate Dining Room, Primary Bath(s), Wainscotting, Wood Floors
Hot Water Natural Gas
Heating Forced Air
Cooling Central A/C
Flooring Carpet, Hardwood
Fireplaces Number 1
Fireplaces Type Brick, Wood
Equipment Disposal, Dryer, Dryer - Electric, Microwave, Oven/Range - Electric, Range Hood, Refrigerator, Stainless Steel Appliances, Stove, Washer, Water Heater
Fireplace Y
Window Features Replacement
Appliance Disposal, Dryer, Dryer - Electric, Microwave, Oven/Range - Electric, Range Hood, Refrigerator, Stainless Steel Appliances, Stove, Washer, Water Heater
Heat Source Natural Gas
Laundry Main Floor
Exterior
Exterior Feature Patio(s)
Parking Features Inside Access, Garage - Side Entry, Basement Garage
Garage Spaces 2.0
Water Access N
Roof Type Architectural Shingle
Accessibility Grab Bars Mod
Porch Patio(s)
Total Parking Spaces 2
Garage Y
Building
Lot Description Additional Lot(s), SideYard(s), Rear Yard, Front Yard
Story 3
Foundation Block
Sewer Public Sewer
Water Public
Architectural Style Tudor
Level or Stories 3
Additional Building Above Grade, Below Grade
New Construction N
Schools
Elementary Schools Burroughs
Middle Schools Brookland
High Schools Dunbar
School District District Of Columbia Public Schools
Others
Senior Community No
Tax ID 4021//0011
Ownership Fee Simple
SqFt Source Estimated
Security Features Security System
Acceptable Financing Cash, Bank Portfolio, Conventional
Horse Property N
Listing Terms Cash, Bank Portfolio, Conventional
Financing Cash,Bank Portfolio,Conventional
Special Listing Condition Standard
Read Less

Bought with Michael B Aubrey • Berkshire Hathaway HomeServices PenFed Realty
GET MORE INFORMATION




