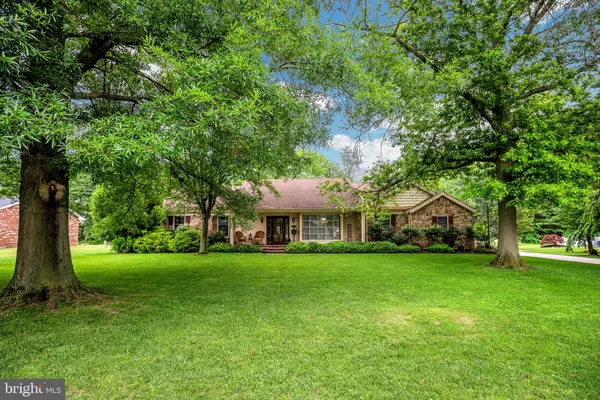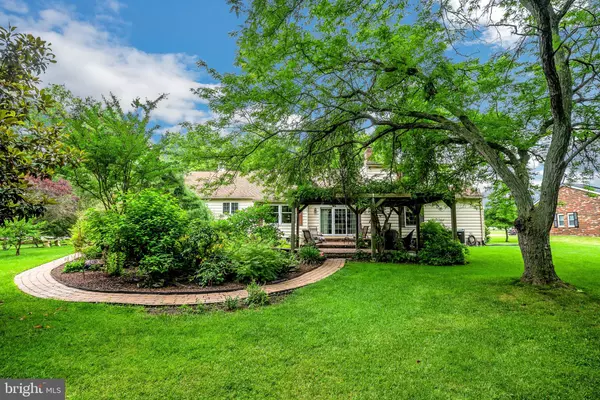For more information regarding the value of a property, please contact us for a free consultation.
675 PIETA CT Gibbstown, NJ 08027
Want to know what your home might be worth? Contact us for a FREE valuation!

Our team is ready to help you sell your home for the highest possible price ASAP
Key Details
Sold Price $370,000
Property Type Single Family Home
Sub Type Detached
Listing Status Sold
Purchase Type For Sale
Square Footage 2,251 sqft
Price per Sqft $164
MLS Listing ID NJGL2017522
Sold Date 09/12/22
Style Ranch/Rambler
Bedrooms 4
Full Baths 2
Half Baths 1
HOA Y/N N
Abv Grd Liv Area 2,251
Originating Board BRIGHT
Year Built 1979
Annual Tax Amount $7,219
Tax Year 2021
Lot Size 0.556 Acres
Acres 0.56
Lot Dimensions 120.00 x 202.00
Property Description
Welcome Home. As you pull up to this sprawling rancher you will see pride of ownership. This custom home was built with love and you will see that as you take a tour. They have thought of everything. From the great curb appeal you will be drawn right in. Lets start with the stone front, paver steps to the upgraded front door. Enter in and you will find custom trim work through out, a large living that leads to the dining room that offers plenty of room for dinner parties and entertaining. The sunken family room is so cozy with its brick fireplace, hardwood floors, and sliding glass doors that lead to the lush backyard. This backyard makes you feel like you are in an English garden. With its wisteria that cascades over the trellis and all the unique flowers and bushes you will want to grab your favorite book, a glass of wine and get lost in relaxation. Head back into the kitchen and you will find upgrades galore as well. There are granite counters, upgraded cabinets, ss appliances, and a pantry with pull out shelves for plenty of storage. Overlooking the family you will find a loft that can be used for an office or even and additional tv room. On this floor you will also find a door that leads you to more space that only needs some flooring and could be used as a 5th bedroom if you need it. This space would also make a great craft room. It is heated and aired. There are also 4 bedrooms, 2 1/2 baths. The bedrooms sit on on side of the home so even though bedrooms are on the same floor you have plenty of privacy as there are pocket doors that can be closet to section off the one side of the house. And if all this isnt enough to entice your to visit this gorgeous home there is a huge full basement that could be used as your very own skating rink..LOL. But it can easily be finished for even more space to this large home. If you are a wine maker than you must come see the room that is perfect to make your very own wine.
And if all that isn't enough there is a whole house generator. This home is just so perfect and it is a must see. So be sure to put this on your list!
Location
State NJ
County Gloucester
Area Greenwich Twp (20807)
Zoning RES
Rooms
Basement Full
Main Level Bedrooms 4
Interior
Interior Features Kitchen - Eat-In, Stall Shower, Upgraded Countertops, Wood Floors, Family Room Off Kitchen
Hot Water Natural Gas
Cooling Central A/C
Flooring Carpet, Hardwood
Fireplaces Number 1
Fireplaces Type Gas/Propane, Brick
Fireplace Y
Heat Source Natural Gas
Laundry Main Floor
Exterior
Garage Garage - Side Entry
Garage Spaces 2.0
Water Access N
Accessibility None
Attached Garage 2
Total Parking Spaces 2
Garage Y
Building
Story 1
Foundation Other
Sewer Public Sewer
Water Public
Architectural Style Ranch/Rambler
Level or Stories 1
Additional Building Above Grade, Below Grade
New Construction N
Schools
School District Greenwich Township Public Schools
Others
Senior Community No
Tax ID 07-00243 02-00002
Ownership Fee Simple
SqFt Source Assessor
Special Listing Condition Standard
Read Less

Bought with Frank M Tees • Joe Wiessner Realty LLC
GET MORE INFORMATION




